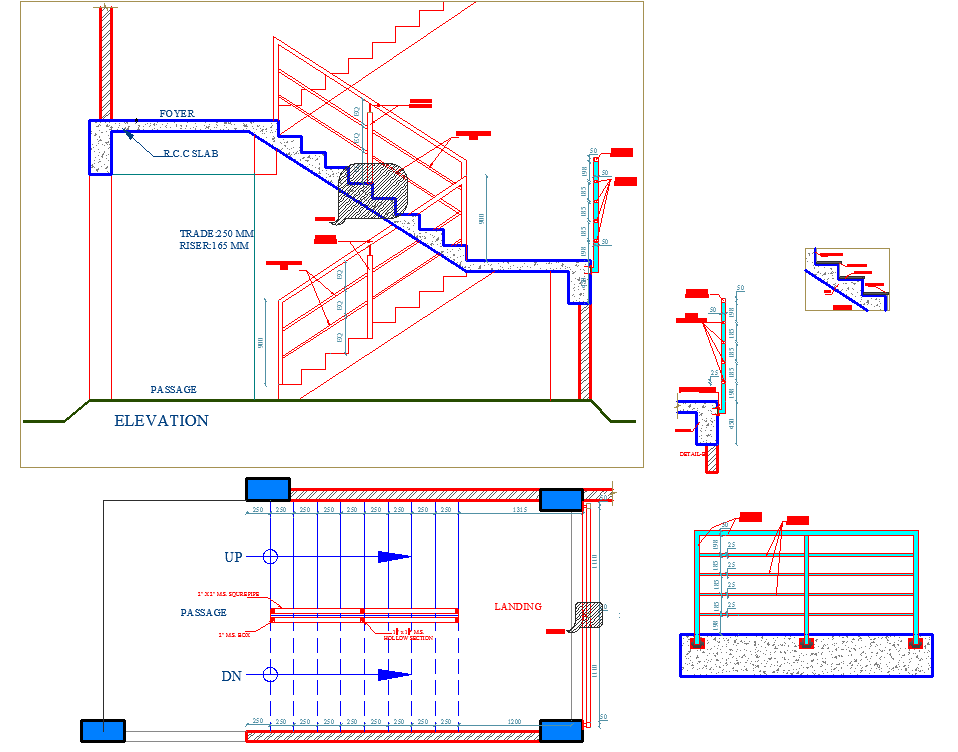Staircase plan autocad file
Description
Staircase plan autocad file.
find here the layout plan and elevation design of Staircase plan with much more detailing in autocad format.
File Type:
DWG
File Size:
437 KB
Category::
Structure
Sub Category::
Section Plan CAD Blocks & DWG Drawing Models
type:
Gold
Uploaded by:
