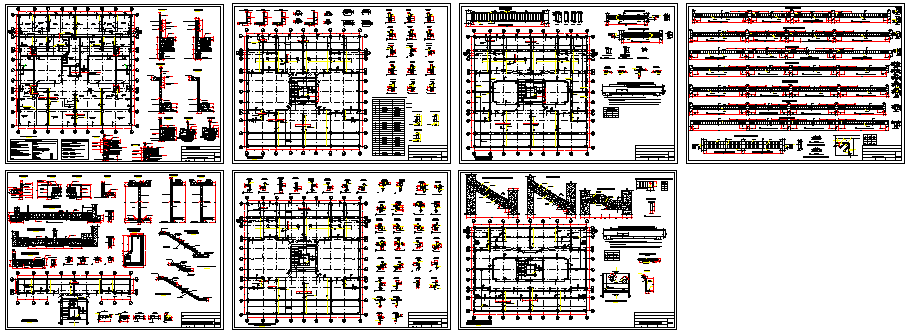Structures building 6 floors design drawing
Description
Here the Structures building 6 floors design drawing with foundation detail design drawing, stair section design drawing,reinforcement design drawing, stair slop detail design drawing in this auto cad file.
File Type:
DWG
File Size:
892 KB
Category::
Structure
Sub Category::
Section Plan CAD Blocks & DWG Drawing Models
type:
Gold
Uploaded by:
zalak
prajapati

