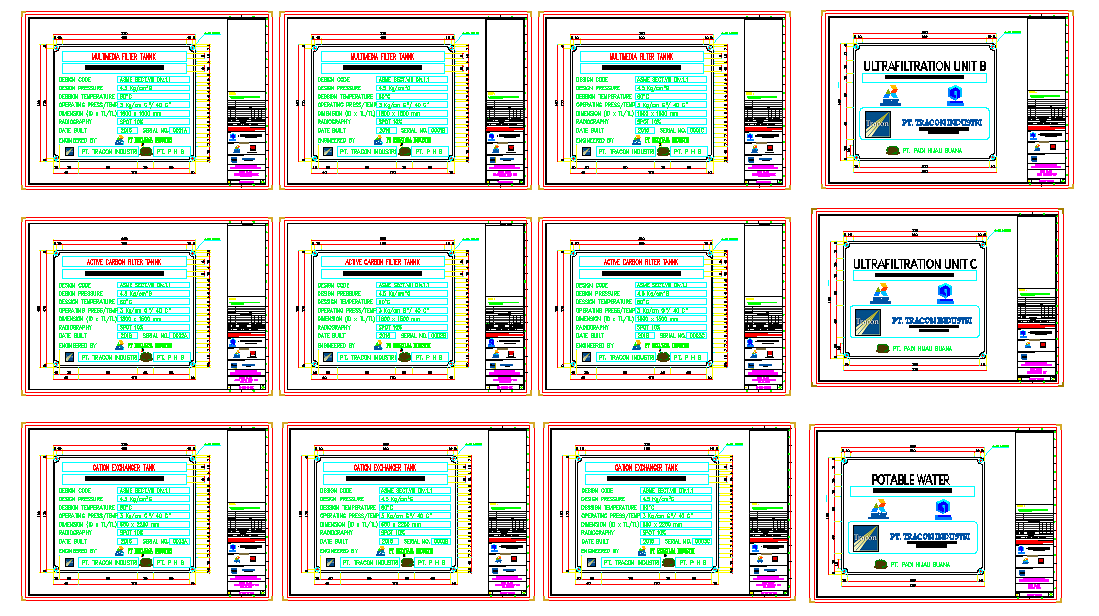Tank Detail
Description
Tank Detail , All structure dimension detail & all design logo and detail include.
File Type:
DWG
File Size:
7.2 MB
Category::
Structure
Sub Category::
Section Plan CAD Blocks & DWG Drawing Models
type:
Gold
Uploaded by:
Priyanka
Patel
