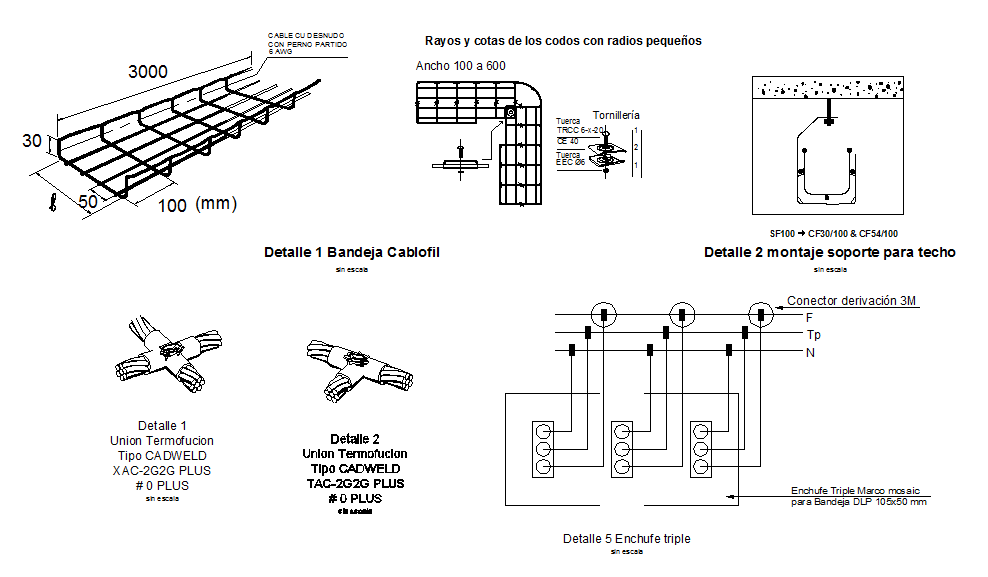Structure Detail
Description
This Design Draw in autocad format.Structural detail of first floor, second floor and third floor of house. Structure Detail Download file,Structure Detail DWG File,Structure Detail Design
File Type:
DWG
File Size:
421 KB
Category::
Structure
Sub Category::
Section Plan CAD Blocks & DWG Drawing Models
type:
Gold

Uploaded by:
Jafania
Waxy

