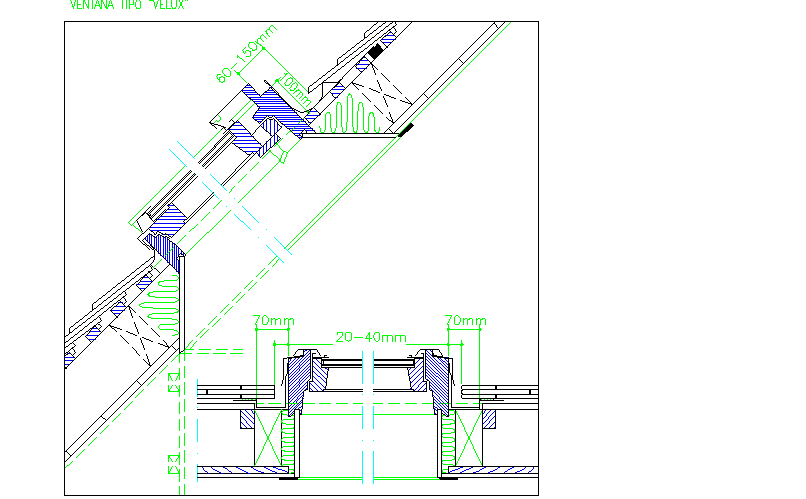Windows Panel Detail DWG File
Description
Steel Frame Detail & Around windows detail & All structure window design in autocad drawing.
File Type:
DWG
File Size:
39 KB
Category::
Structure
Sub Category::
Section Plan CAD Blocks & DWG Drawing Models
type:
Gold
Uploaded by:
Priyanka
Patel

