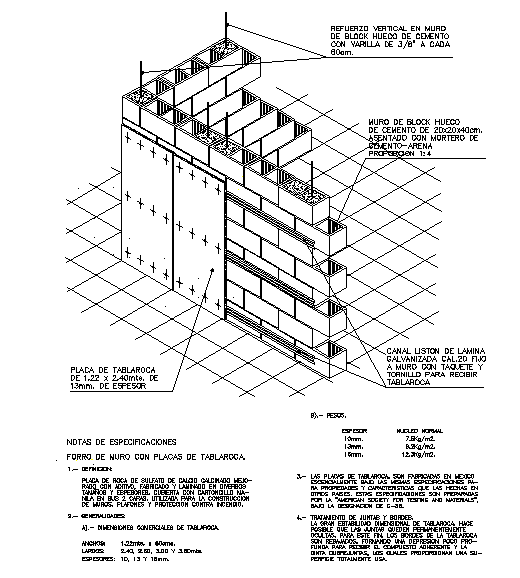Wall Design
Description
This Wall Design Draw in autocad format. Wall Design DWG file, Wall Design Download file, Wall Design design.
File Type:
DWG
File Size:
82 KB
Category::
Structure
Sub Category::
Section Plan CAD Blocks & DWG Drawing Models
type:
Gold

Uploaded by:
Harriet
Burrows
