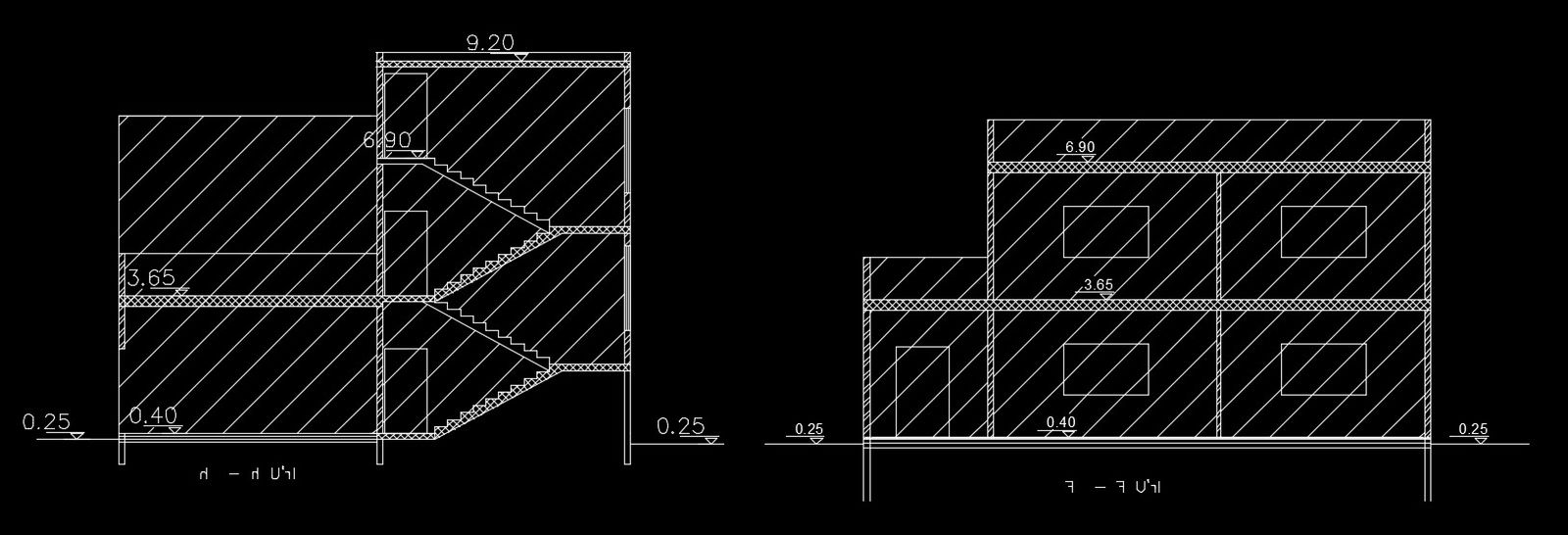14x14m house building section view
Description
14x14m house building section view is given in this AutoCAD drawing file. This is two story house building. The total height of the building is 9.2m. For more details download the AutoCAD drawing file from our website.
File Type:
DWG
File Size:
77 KB
Category::
Structure
Sub Category::
Section Plan CAD Blocks & DWG Drawing Models
type:
Gold
Uploaded by:
