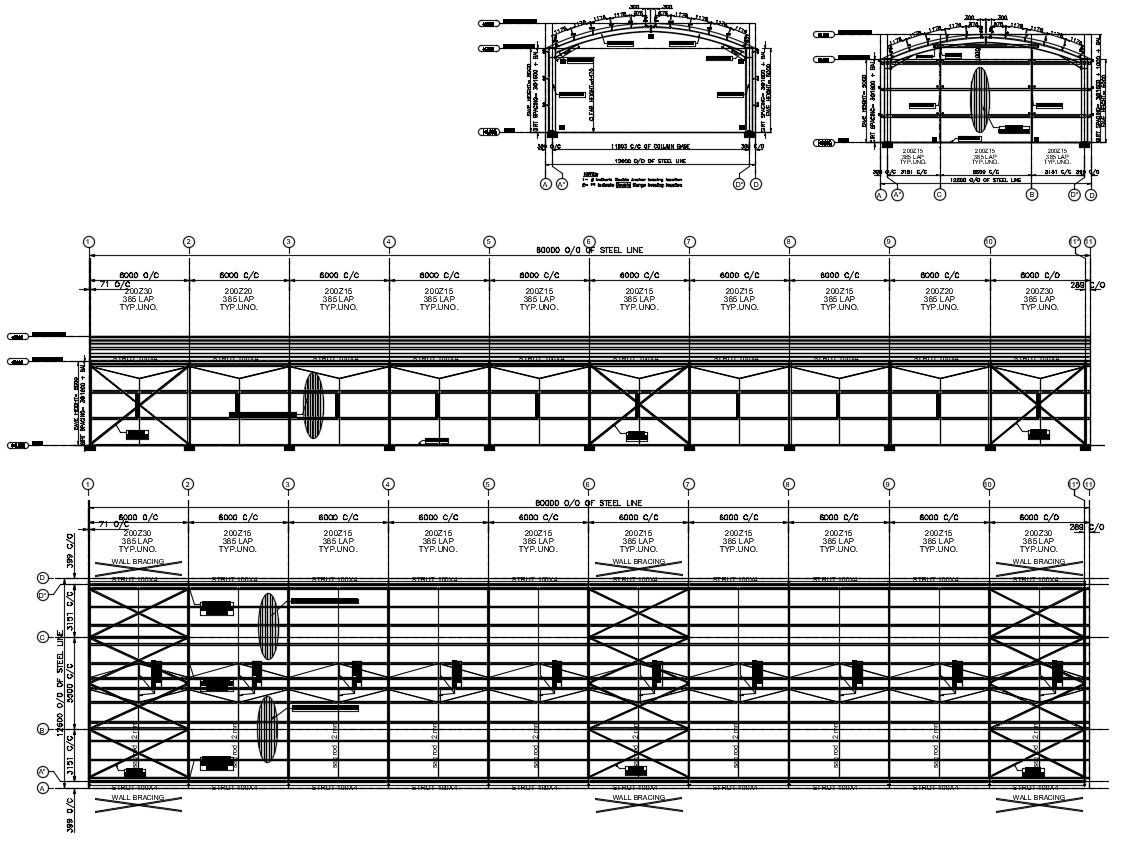Long Span Structures DWG File
Description
Long Span Structures DWG File includes front view, side view and top view with sectional detail and dimension details. its made by metal, still, and plastic materials.
File Type:
DWG
File Size:
589 KB
Category::
Structure
Sub Category::
Section Plan CAD Blocks & DWG Drawing Models
type:
Gold
Uploaded by:

