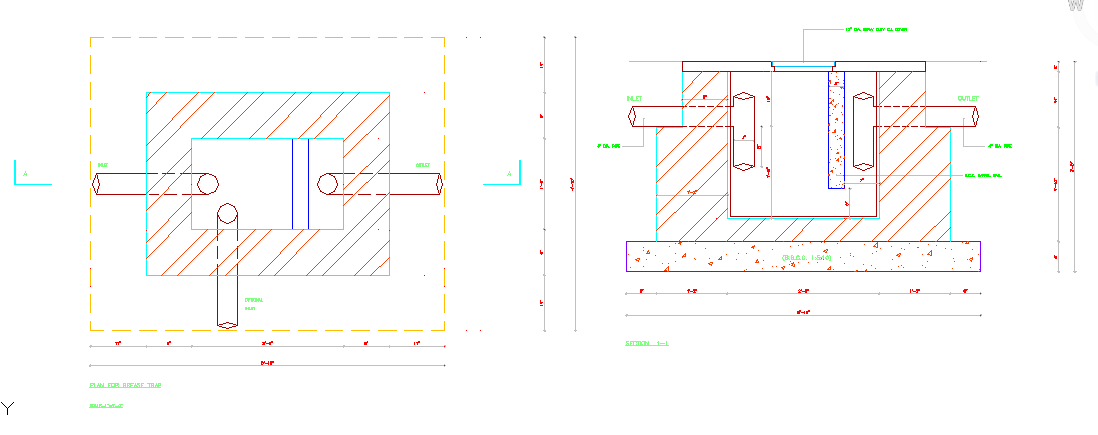Structure Detail
Description
Structure Detail in drainage system Design in this file & lay-out & Elevation detail include the autocad file.
File Type:
3d max
File Size:
34 KB
Category::
Structure
Sub Category::
Section Plan CAD Blocks & DWG Drawing Models
type:
Gold

Uploaded by:
Harriet
Burrows

