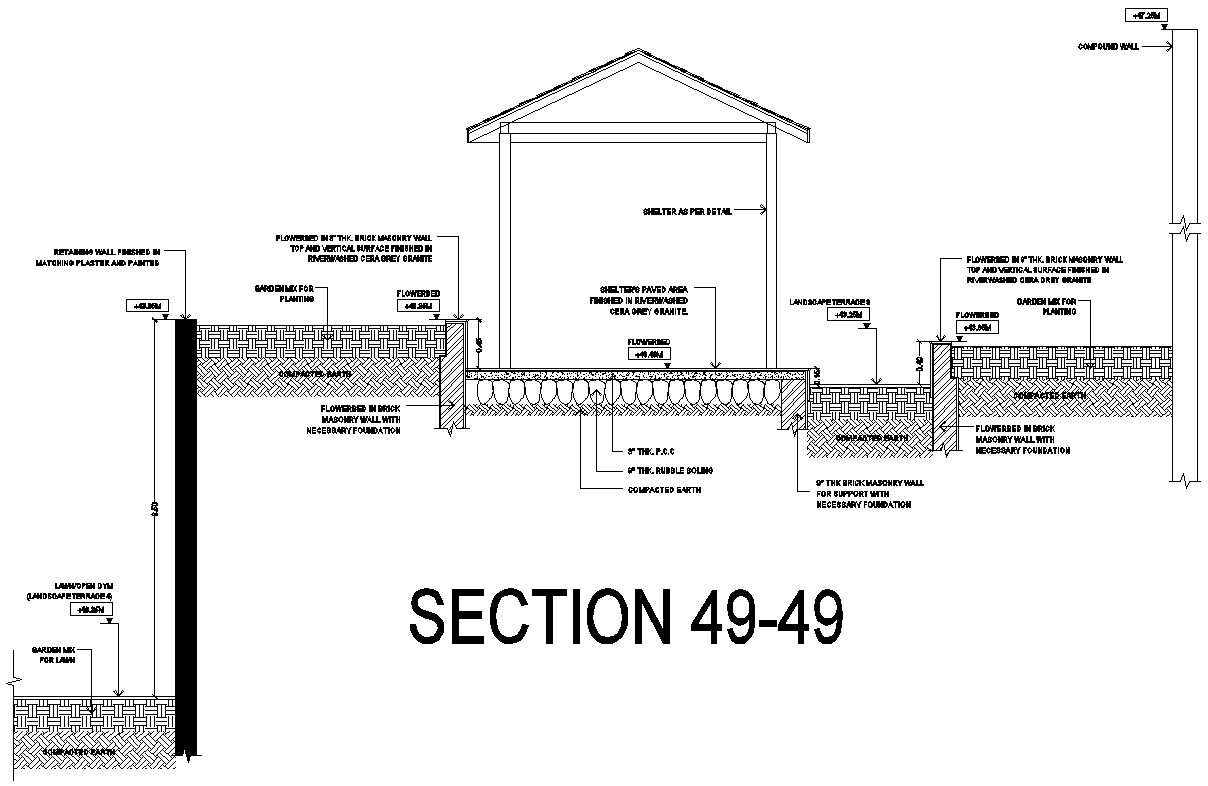
Discover a detailed AutoCAD DWG file showcasing a comprehensive section of a retaining wall, complete with shelter and flowerbed specifications. This CAD drawing provides precise 2D details ideal for architectural and engineering projects, emphasizing structural integrity and aesthetic design. Accessible as a DWG file, it offers valuable insights for professionals seeking to enhance their construction plans with accurate measurements and spatial arrangements. Explore this resource to streamline your planning process, leveraging CAD files to optimize project efficiency and design quality. Perfect for architects, engineers, and designers alike, this AutoCAD file ensures meticulous planning and execution, incorporating essential elements like shelter configurations and flowerbed layouts. Enhance your project workflow with this detailed DWG file, utilizing advanced CAD drawings to achieve superior results in retaining wall construction and landscaping design.