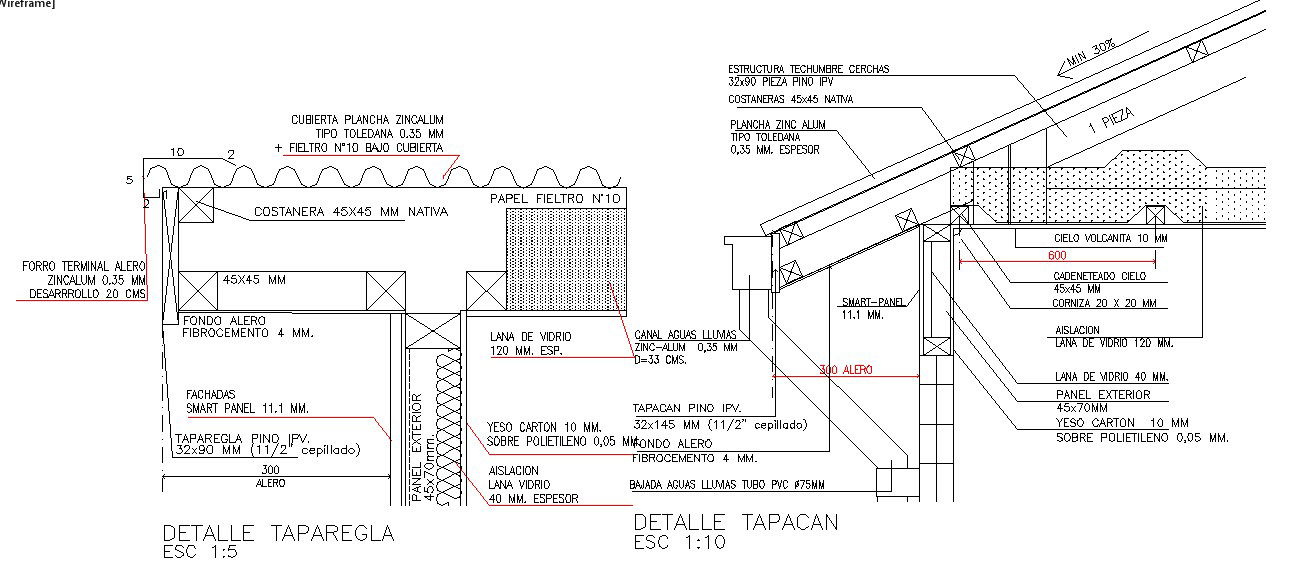Roof detail
Description
Roof structure trusses 32 x 90 piece pine BTI, cover plant zincalum 0.35mm type toled under cover, construction detail & structure detail .
File Type:
DWG
File Size:
124 KB
Category::
Structure
Sub Category::
Section Plan CAD Blocks & DWG Drawing Models
type:
Gold

Uploaded by:
john
kelly
