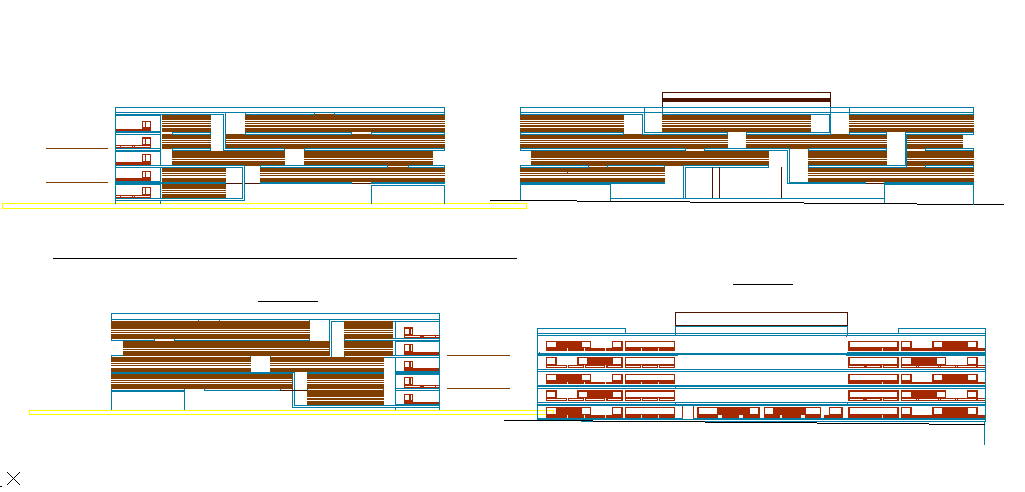Building Elevation design in autocad file
Description
Building Elevation design in autocad file, all side elevation detail in the drawing & High rise Building Design, etc.
File Type:
DWG
File Size:
568 KB
Category::
Structure
Sub Category::
Section Plan CAD Blocks & DWG Drawing Models
type:
Gold
Uploaded by:
zalak
prajapati

