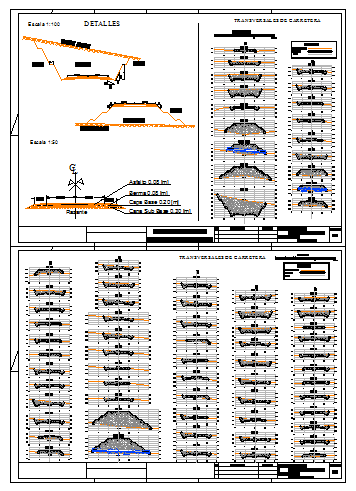Roadway paving transverse sections
Description
This is a Roadway paving transverse sections, Road Design Sections, detail drawing and level mentioned in this auto cad file drawing.
File Type:
DWG
File Size:
333 KB
Category::
Structure
Sub Category::
Section Plan CAD Blocks & DWG Drawing Models
type:
Gold
Uploaded by:
zalak
prajapati
