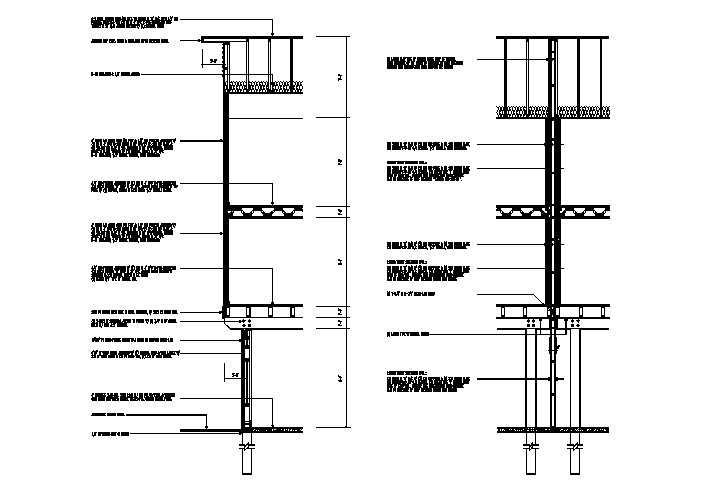Wall Section Detail & Dimension cad file
Description
Wall Section Detail & Dimension cad file. r-30 insulation & 1/2" drywall ceiling. aluminum drip edge, fascia & ventilated soffit over 2x4 barge. 2x12 pt ribbon joist cont. @ bldg. perimeter, w/ 2x12 rs cedar trim. (2) 2-2x12 pt stringers, anchor to pilings w/ (4) 3/4" x 16" galvan. bolts w/ nuts & 2" washers.
File Type:
DWG
File Size:
238 KB
Category::
Structure
Sub Category::
Section Plan CAD Blocks & DWG Drawing Models
type:
Gold
Uploaded by:
zalak
prajapati
