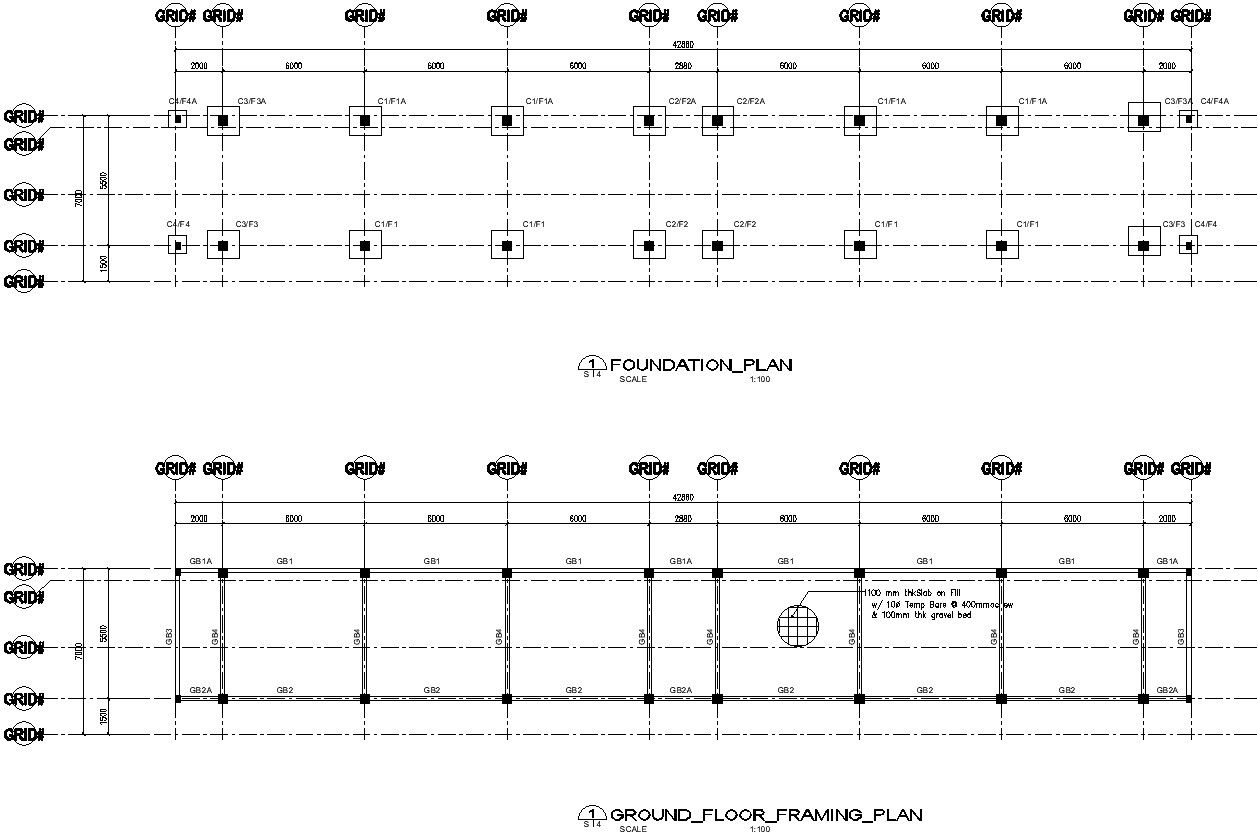Floor plan of residential building details autocad file, cad drawing ,dwg format
Description
Floor plan of residential building and structure details including structure details in this plan show dimension details download autocad file, cad drawing ,dwg format
File Type:
DWG
File Size:
35.8 MB
Category::
Structure
Sub Category::
Section Plan CAD Blocks & DWG Drawing Models
type:
Gold
Uploaded by:
zalak
prajapati
