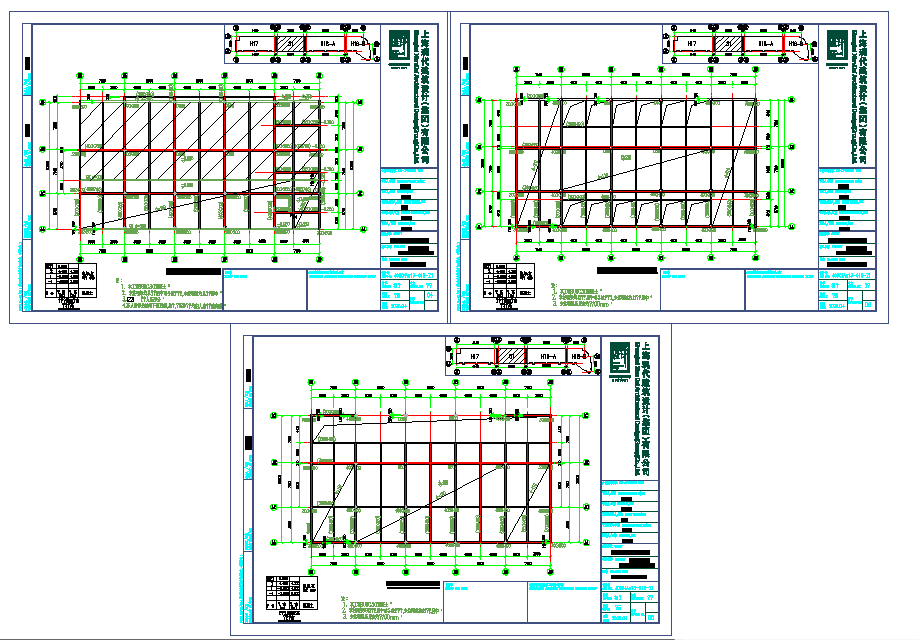Structure S1 floor plan layout
Description
It is not indicated that the beams are centered on the axis or aligned with the sides of the column. It is not indicated that the columns are centered on the axis.This project uses C30 concrete.The non-human defense part of the basement floor, the foundation, the design of the model and so on are all completed by the Civil Defence Design Institute.
File Type:
DWG
File Size:
1.8 MB
Category::
Structure
Sub Category::
Section Plan CAD Blocks & DWG Drawing Models
type:
Gold
Uploaded by:
zalak
prajapati

