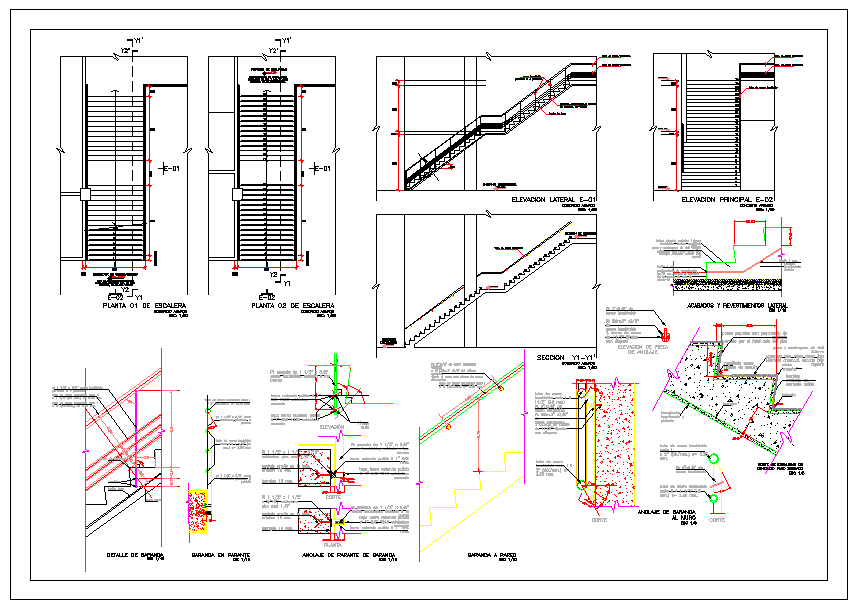Structure Stair Detail with section
Description
Structure Stair Detail with section. previous anchorage in the slab,minimum 15 cm., railing wall anchor, 1 1/2 "x 3/8" stainless steel intern, welded to the bars.
File Type:
DWG
File Size:
8.2 MB
Category::
Structure
Sub Category::
Section Plan CAD Blocks & DWG Drawing Models
type:
Gold
Uploaded by:
zalak
prajapati

