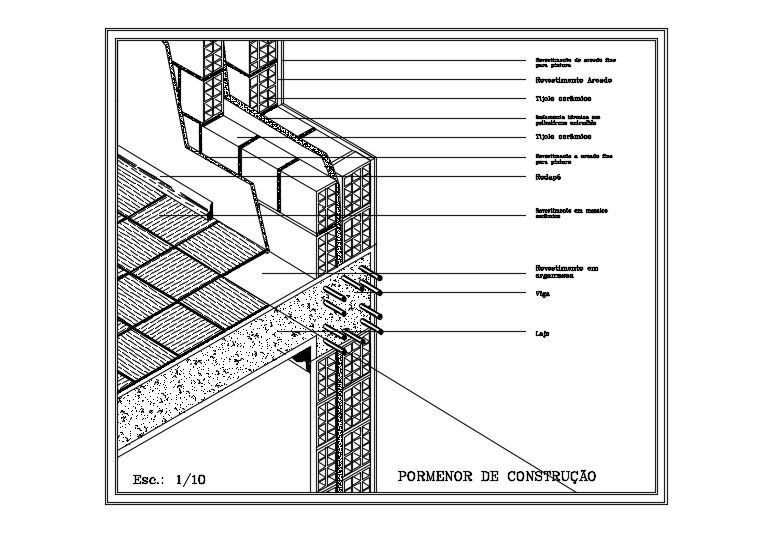Construction Detail Drawing In DWG File
Description
Construction Detail Drawing In DWG File which includes sand coating, ceramic brick, Thermal insulation, footer, slab.
File Type:
DWG
File Size:
423 KB
Category::
Structure
Sub Category::
Section Plan CAD Blocks & DWG Drawing Models
type:
Gold
Uploaded by:

