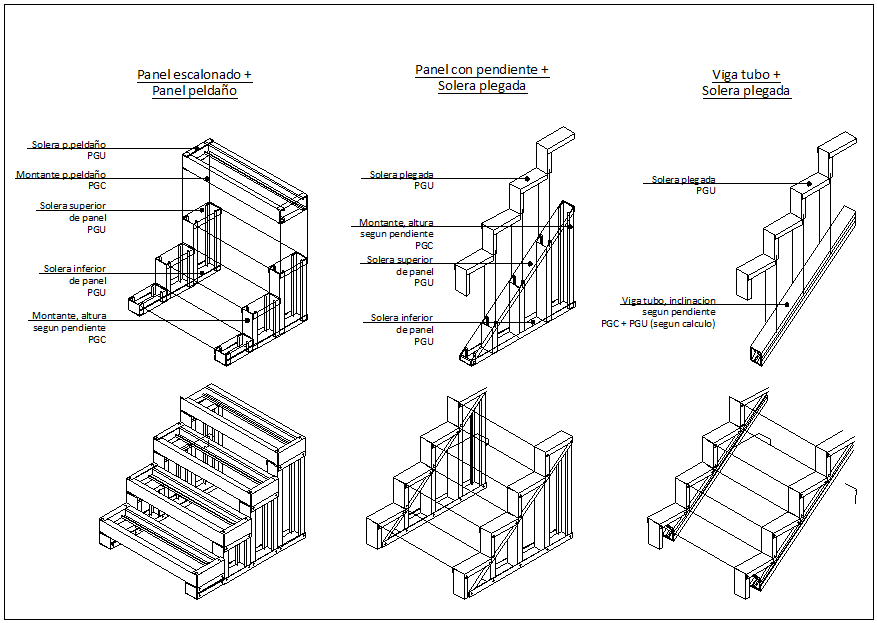Steel stair stepped connections panel dwg file
Description
Steel stair stepped connections panel dwg file, Steel stair stepped connections panel, steel structure, steel structure channel and panel connection of steel bolt connection, connections with plate to panel
File Type:
DWG
File Size:
1.4 MB
Category::
Structure
Sub Category::
Section Plan CAD Blocks & DWG Drawing Models
type:
Free

Uploaded by:
Fernando
Zapata
