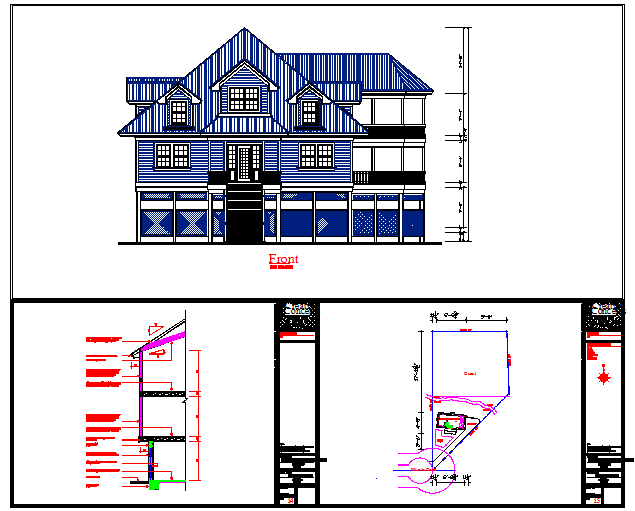Elevation & Section Detail in cad file
Description
front side elevation & section detail in cad file, aluminum drip edge, fascia & ventilated soffit over 2x6 barge.r-30 insulation & 1/2" drywall ceiling.approximate finished grade.
File Type:
DWG
File Size:
1 MB
Category::
Structure
Sub Category::
Section Plan CAD Blocks & DWG Drawing Models
type:
Gold
Uploaded by:
zalak
prajapati

