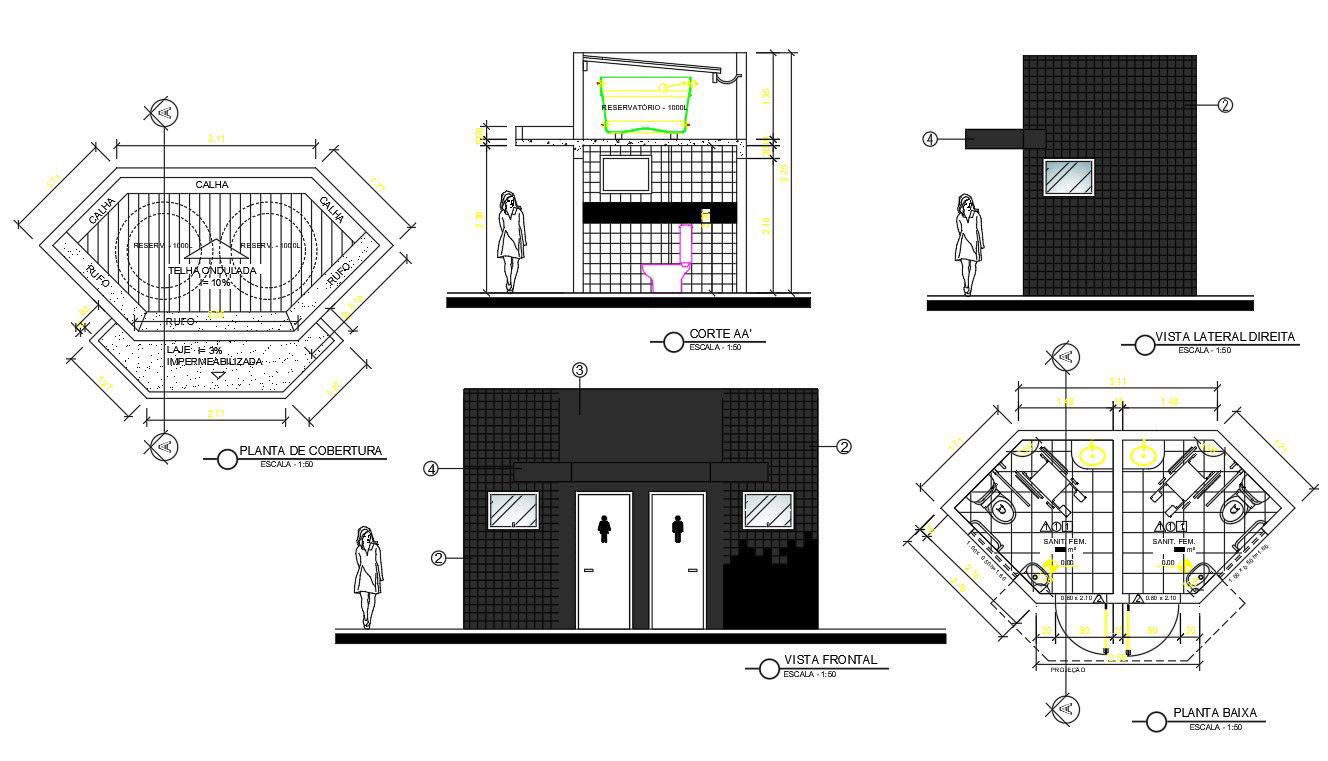Autocad drawing file gives the plan, elevation and sectional detail of a public toilet . Download the AutoCAD Drawing file.
Description
Autocad drawing file gives the plan, elevation and sectional detail of a public toilet. The plan gives the detail of the area and the dimension of the toilet, the area of the toilet 12 sqm. There are separate toilet for both men and women. The sectional drawing gives the dimensions of the toilet, roof height of the toilet is 2.30m, the thickness of the roof slab is 100m made of concrete, the top of the roof has a 1000 litre capacity water tank, waterproof slab has been placed for the flooring and corrugated tile for the floor and wall of the toilet. The diagram gives the elevation detail of the toilet. Thanks for Downloading AutoCAD DWG and other CAD program files from our website.
File Type:
DWG
File Size:
131 KB
Category::
Structure
Sub Category::
Section Plan CAD Blocks & DWG Drawing Models
type:
Gold
Uploaded by:
