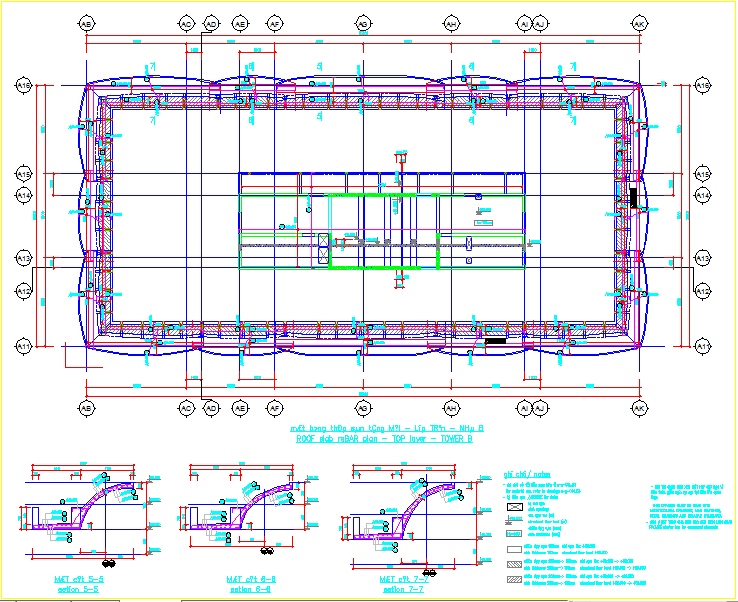Slab plan for tower B for S-S 522
Description
Slab plan for tower B for S-S 522 dwg file with dimensional and sectional view for
detail of slab with detail of slab thickness and view.
File Type:
DWG
File Size:
773 KB
Category::
Structure
Sub Category::
Section Plan CAD Blocks & DWG Drawing Models
type:
Gold

Uploaded by:
Liam
White

