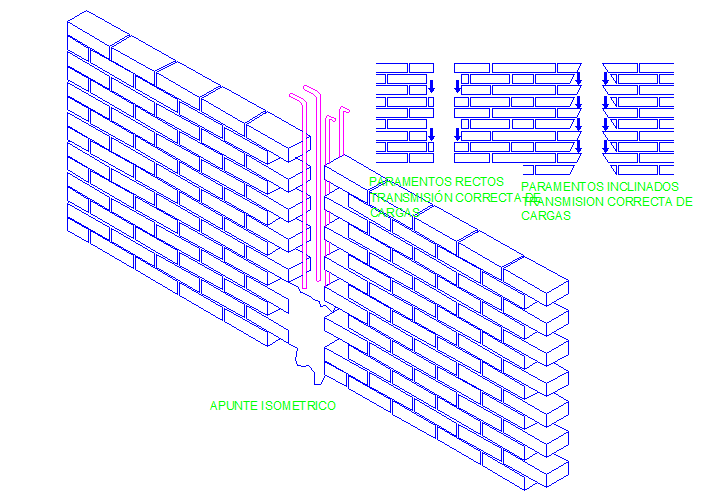Brick Wall Section Detail
Description
Brick Wall Section Detail in cad drawing, Isometric filling, Right side correct transmission of loads, Inclined surfaces correct transmission of loads.
File Type:
DWG
File Size:
33 KB
Category::
Structure
Sub Category::
Section Plan CAD Blocks & DWG Drawing Models
type:
Free
Uploaded by:
Priyanka
Patel

