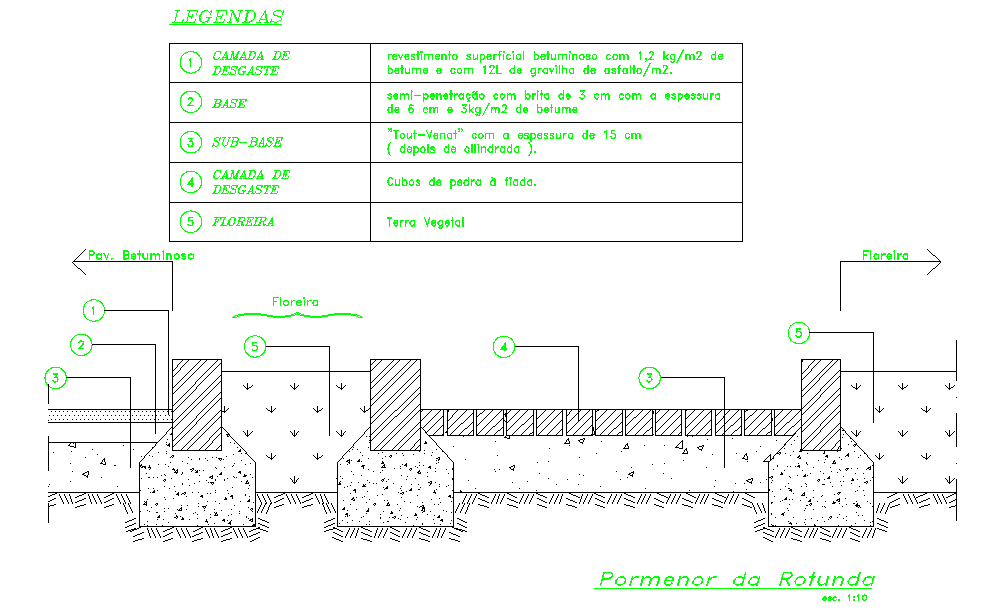Structure Detail
Description
This Structure detail ANd design draw in autocad format. Structure Detail download file, Structure Detail Design.
File Type:
DWG
File Size:
24 KB
Category::
Structure
Sub Category::
Section Plan CAD Blocks & DWG Drawing Models
type:
Gold

Uploaded by:
Fernando
Zapata

