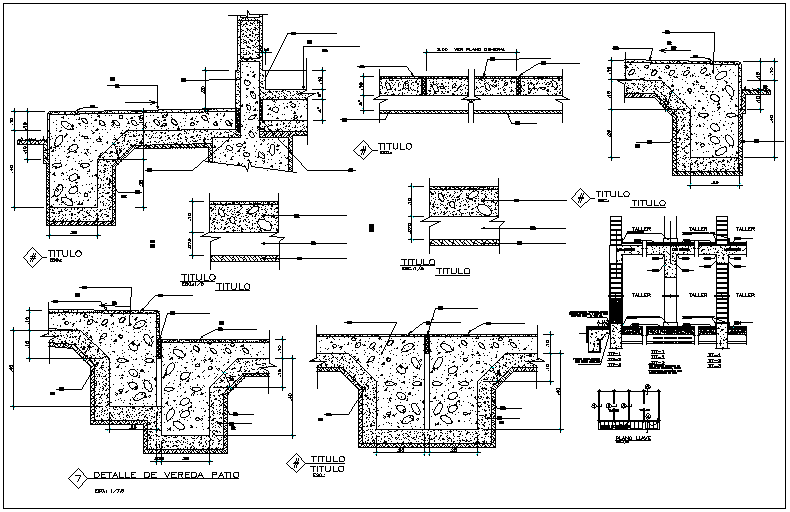Structure view detail and beam column section plan view dwg file
Description
Structure view detail and beam column section plan view dwg file, Structure view detail and beam column section plan view with specifications detail, concrete detail, reinforcement detail , dimensions detail, jacketing detail etc
File Type:
DWG
File Size:
3.3 MB
Category::
Structure
Sub Category::
Section Plan CAD Blocks & DWG Drawing Models
type:
Gold
Uploaded by:

