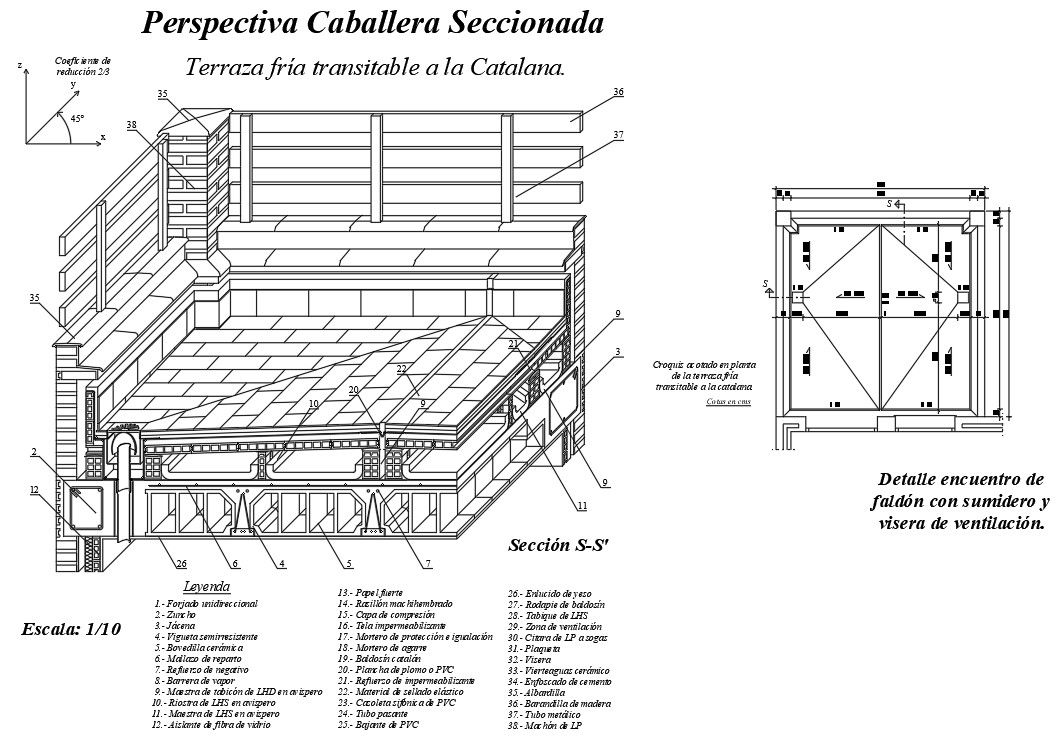Perspective passable Terrace
Description
Perspective passable Terrace Download file, Dimension drawing plan Cold terrace passable .Terrace struicture detail. Perspective passable Terrace Design, Perspective
passable Terrace Detail.
File Type:
Autocad
File Size:
72 KB
Category::
Structure
Sub Category::
Section Plan CAD Blocks & DWG Drawing Models
type:
Gold
Uploaded by:
Priyanka
Patel
