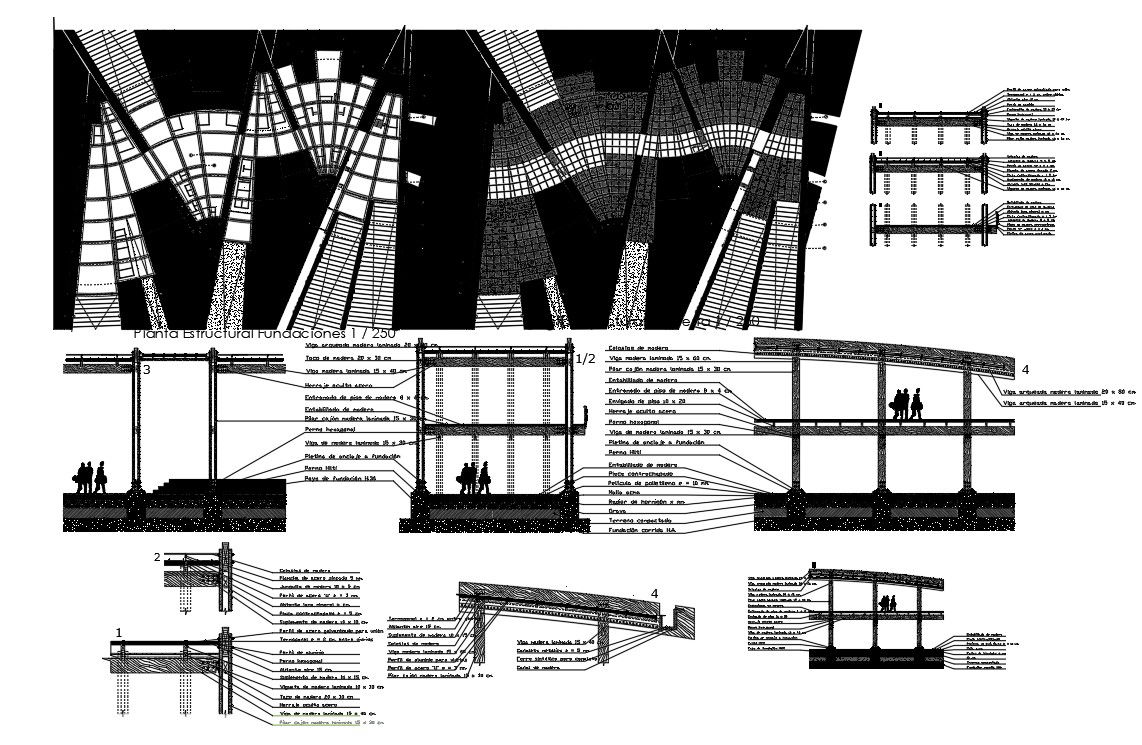wood structure Section and Plan With DWG file
Description
wood structure Section and Plan With DWG file including Structural Plant Foundations, Arched beam plywood, Wooden latticework, Wood Junquillo. wood structure Section Drawing for download file.
File Type:
Autocad
File Size:
2.4 MB
Category::
Structure
Sub Category::
Section Plan CAD Blocks & DWG Drawing Models
type:
Free
Uploaded by:
helly
panchal

