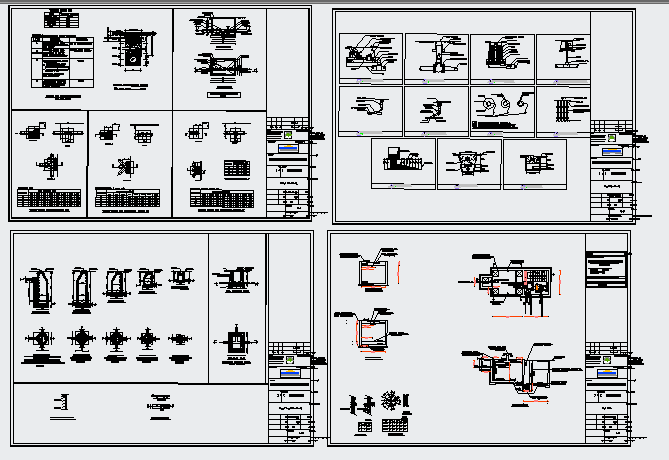Water Tank Design
Description
This is the Autocad dwg file . all the detail about section are define .for more detail download the file.
File Type:
DWG
File Size:
1.4 MB
Category::
Structure
Sub Category::
Section Plan CAD Blocks & DWG Drawing Models
type:
Gold

Uploaded by:
Harriet
Burrows
