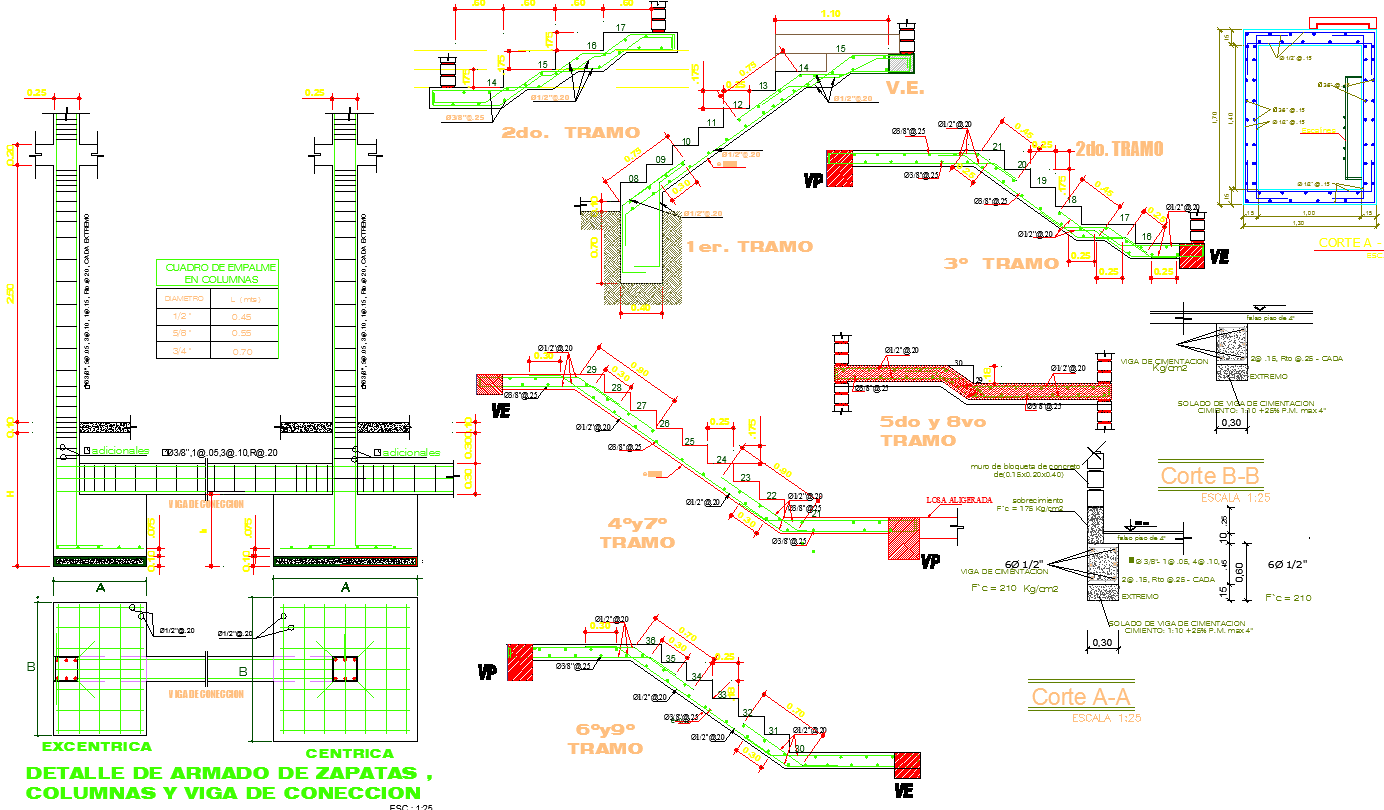Staircase Plan dwg file
Description
Staircase Plan dwg file.
Civil defense section plan and structure plan of stair case plan, beam detail, and construction plan of staircase plan.
File Type:
DWG
File Size:
566 KB
Category::
Structure
Sub Category::
Section Plan CAD Blocks & DWG Drawing Models
type:
Gold
Uploaded by:
