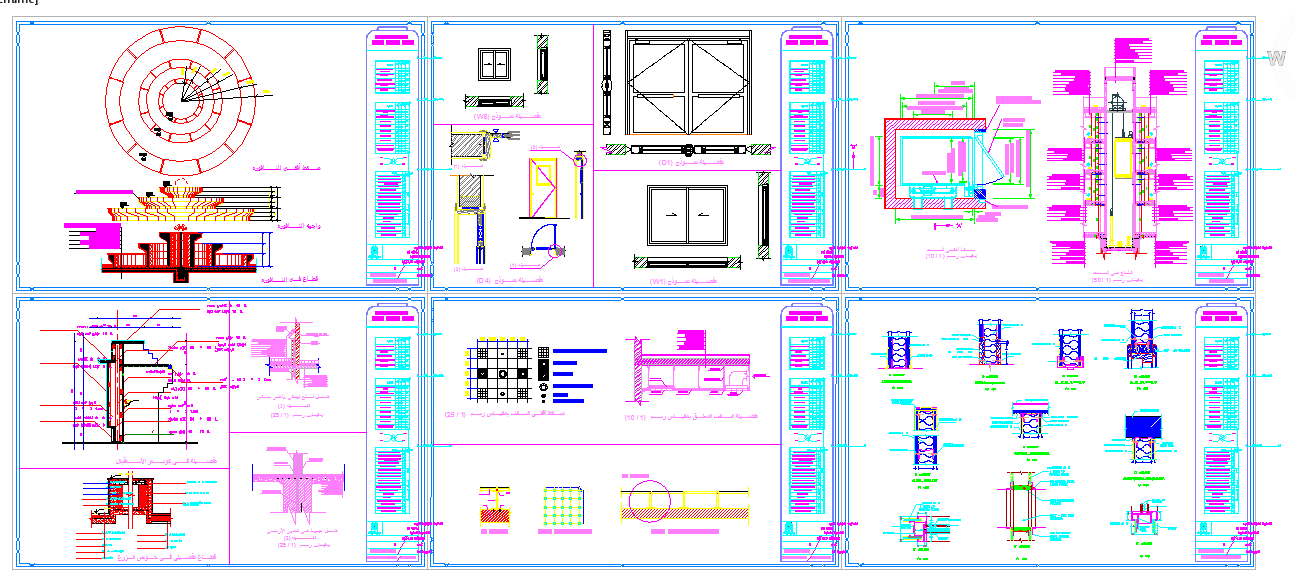Structure detail for house
Description
Structure detail for house, Good in reception, Detailed sector in the transplant basin, Landing break in ground floor, ceiling suspended by a scale, Horizontal horizontal projection of the roof.
File Type:
DWG
File Size:
2.5 MB
Category::
Structure
Sub Category::
Section Plan CAD Blocks & DWG Drawing Models
type:
Gold
Uploaded by:
Priyanka
Patel

