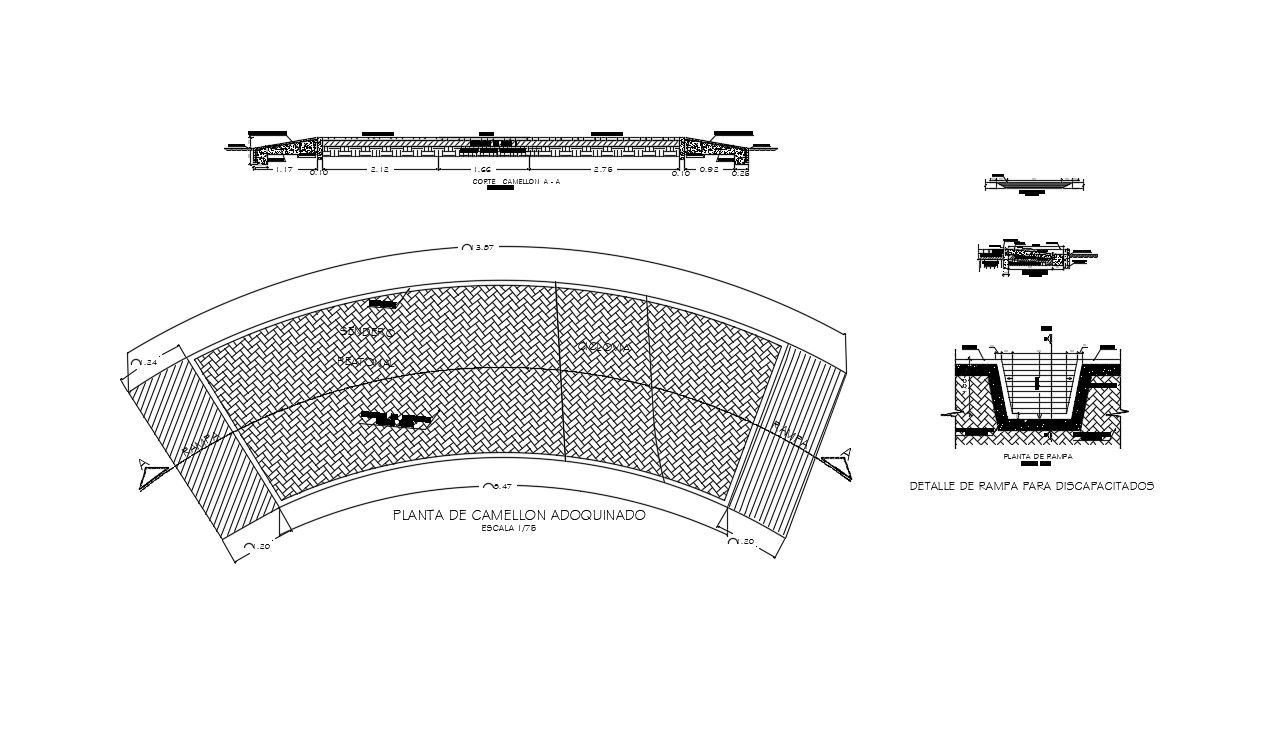Bridge Structure Detail In AutoCAD File
Description
Bridge Structure Detail In AutoCAD File, Natural Compacted soil, PEDESTRIAN TRAIL, RAMP FOR DISABLED DETAIL, Bridge Structure Detail In AutoCAD File
File Type:
DWG
File Size:
132 KB
Category::
Structure
Sub Category::
Section Plan CAD Blocks & DWG Drawing Models
type:
Gold
Uploaded by:
Priyanka
Patel

