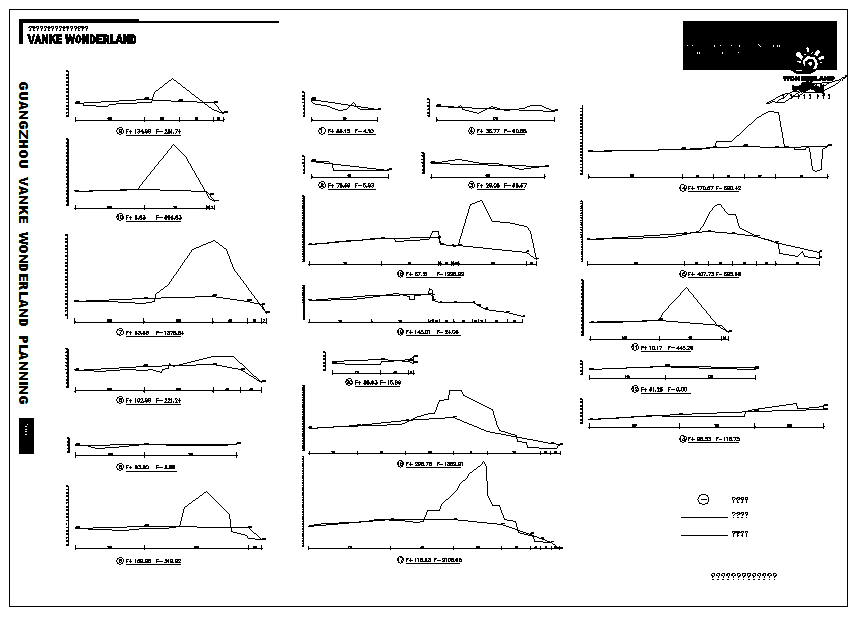Sections 1, 2 and 3 of the earth
Description
Sections 1, 2 and 3 of the earth, It is a beautiful place, Nanhai Four Seasons Flower City Planning and Design.
File Type:
DWG
File Size:
4.7 MB
Category::
Structure
Sub Category::
Section Plan CAD Blocks & DWG Drawing Models
type:
Gold
Uploaded by:
zalak
prajapati
