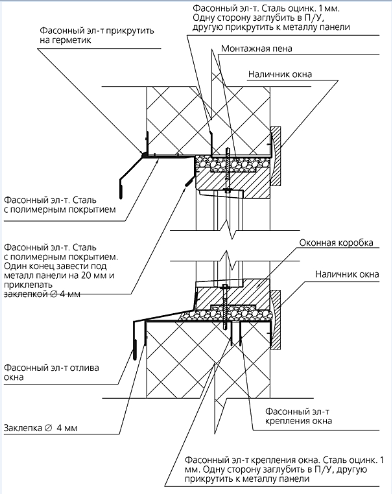Sectional details and framing detail
Description
Sectional details and framing detail, Door and window frame sectional detail dwg file, here there sectional detail of a frame with text details
File Type:
DWG
File Size:
1.5 MB
Category::
Structure
Sub Category::
Section Plan CAD Blocks & DWG Drawing Models
type:
Free
Uploaded by:
