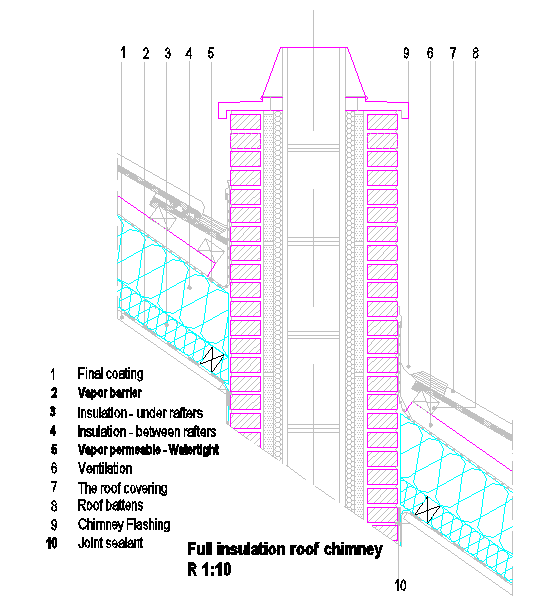Roof Chimney Detail CAD Drawing for Accurate Construction Layouts
Description
Download detailed CAD drawings of roof chimney designs. Ideal for architects and builders to plan precise construction layouts and structural details.
File Type:
DWG
File Size:
31 KB
Category::
Structure
Sub Category::
Section Plan CAD Blocks & DWG Drawing Models
type:
Gold

Uploaded by:
john
kelly
