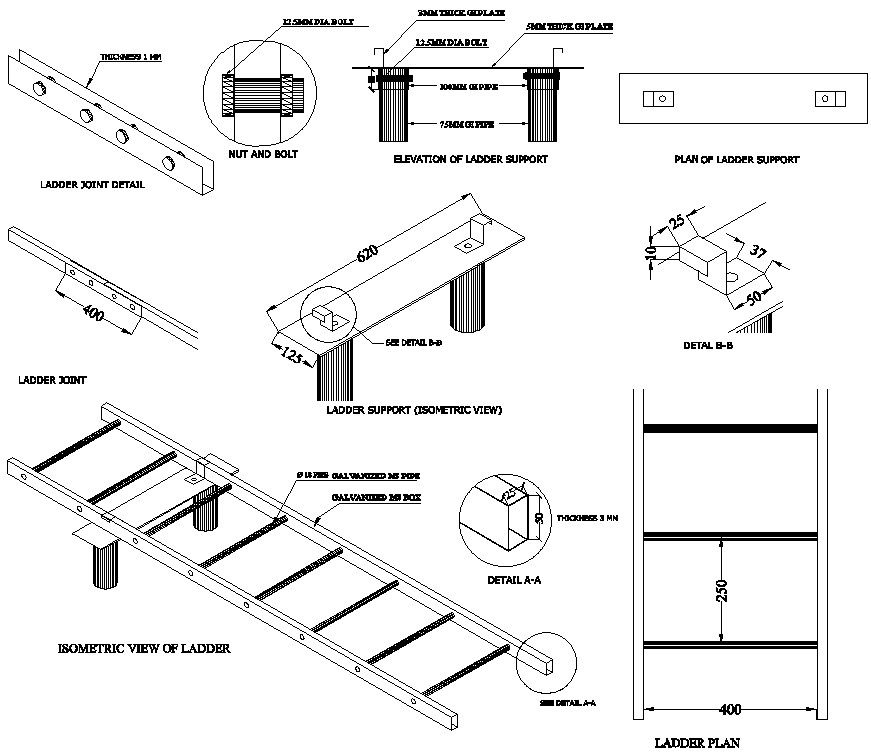CAD files having the ladder support isometric view, elevation of ladder support and isometric view of the ladder. download the AutoCAD dwg file.
Description
AutoCAD files having the ladder support isometric view, elevation of ladder support and isometric view of the ladder. This drawing file shows the section and elevation drawing with the dimension of the ladder and ladder support. Sectional details of the steel ladder are clearly given in this drawing .check the details and download the AutoCAD dwg file.
File Type:
DWG
File Size:
586 KB
Category::
Structure
Sub Category::
Section Plan CAD Blocks & DWG Drawing Models
type:
Gold

Uploaded by:
AS
SETHUPATHI
