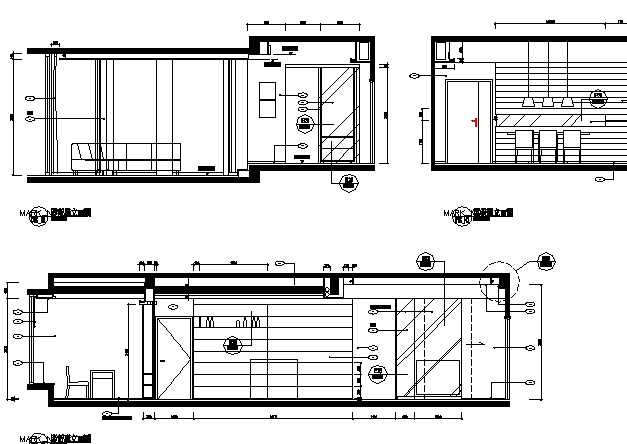Complete sectional details dwg file
Description
Complete sectional details dwg file, here there is sectional detail of a house with furniture details in auto cad format
File Type:
DWG
File Size:
744 KB
Category::
Structure
Sub Category::
Section Plan CAD Blocks & DWG Drawing Models
type:
Free
Uploaded by:
