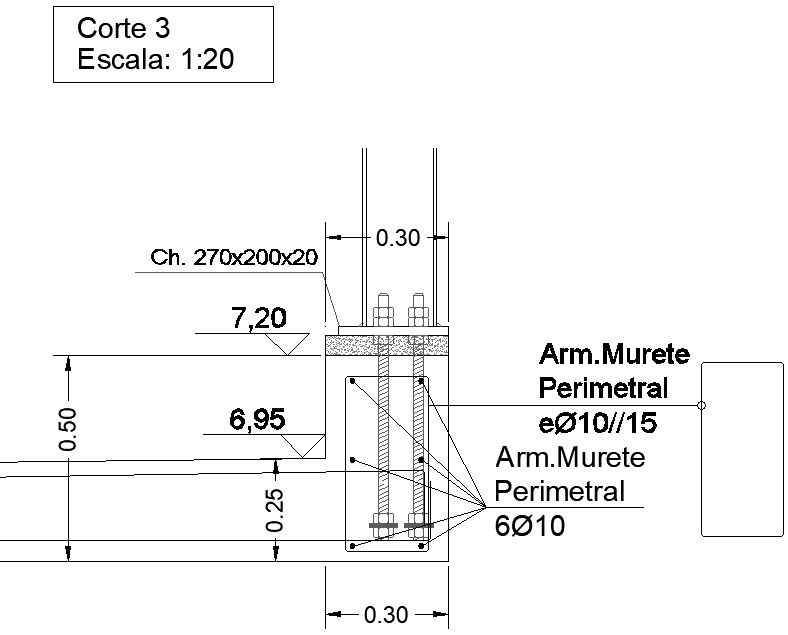A section view of the structure jointing detail drawings is given
Description
A section view of the structure jointing detail drawings is given. For more details download the AutoCAD drawing file from our website.
File Type:
DWG
File Size:
1.3 MB
Category::
Structure
Sub Category::
Section Plan CAD Blocks & DWG Drawing Models
type:
Gold
Uploaded by:

