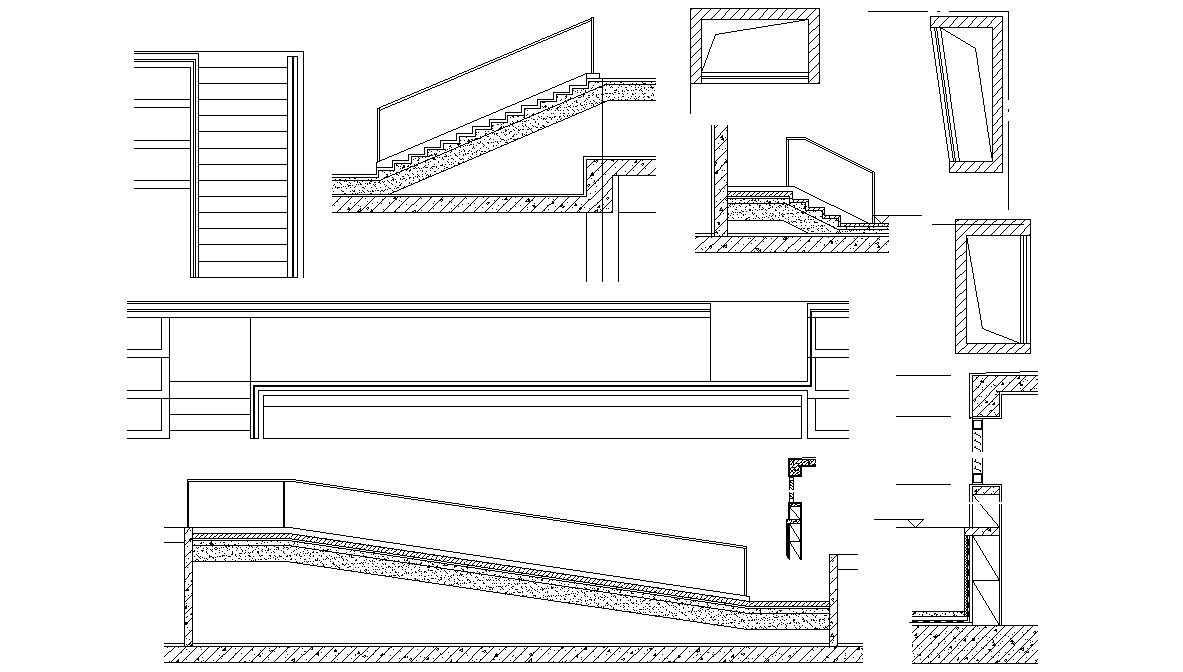Staircase and Ramp Design Layout Drawing
Description
CAD drawing details of staircase plan and section design that shows staircase riser and tread detail's along with ramp construction details, handrail, concrete masonry work, and various other unit details download the file.
File Type:
DWG
File Size:
144 KB
Category::
Structure
Sub Category::
Section Plan CAD Blocks & DWG Drawing Models
type:
Free

Uploaded by:
akansha
ghatge

