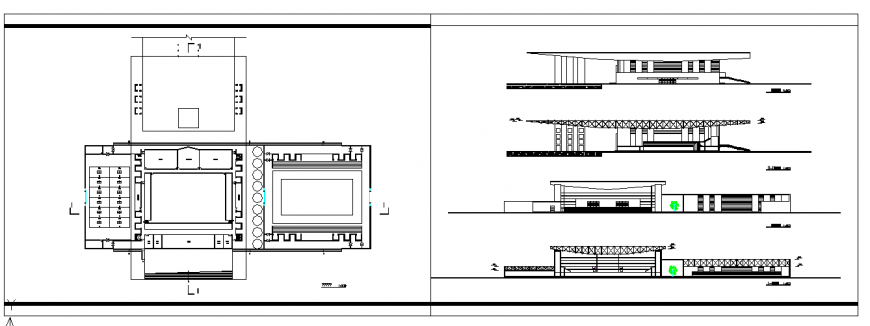Shooping Center Architectural plan Lay-out & Elevation Detail
Description
Shooping Center Architectural plan Lay-out & Elevation Detail, Teaching room, stage equipment, gym, dressing room, equipment room, warehouse, guard, etc detail in DWG file.
Uploaded by:
Eiz
Luna
