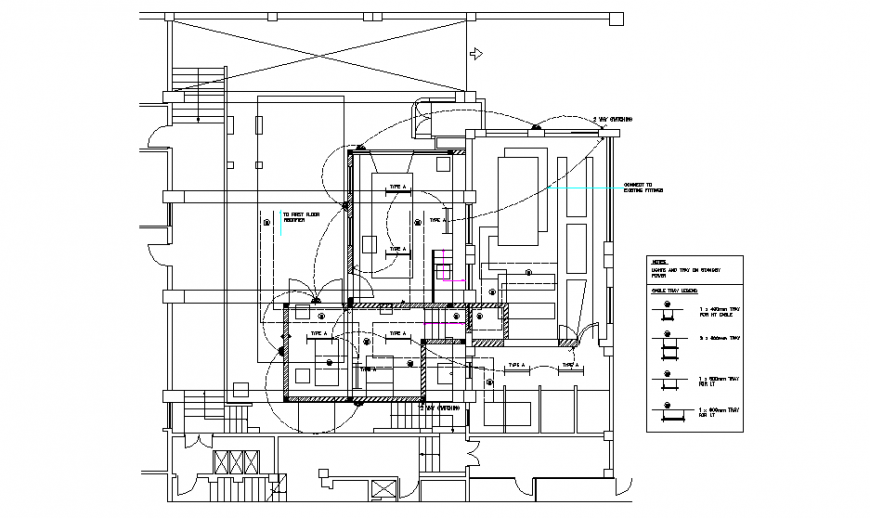Cable Tray Lay-out Detail
Description
Cable Tray Lay-out Detail File Download, 1 x 400mm tray for ht cable, cable tray legend, lights and tray on standby power, connect to existing fittings, 2 way switching, to first floor rectifier.
File Type:
DWG
File Size:
52 KB
Category::
Electrical
Sub Category::
Electrical Automation Systems
type:
Gold
Uploaded by:
Eiz
Luna
