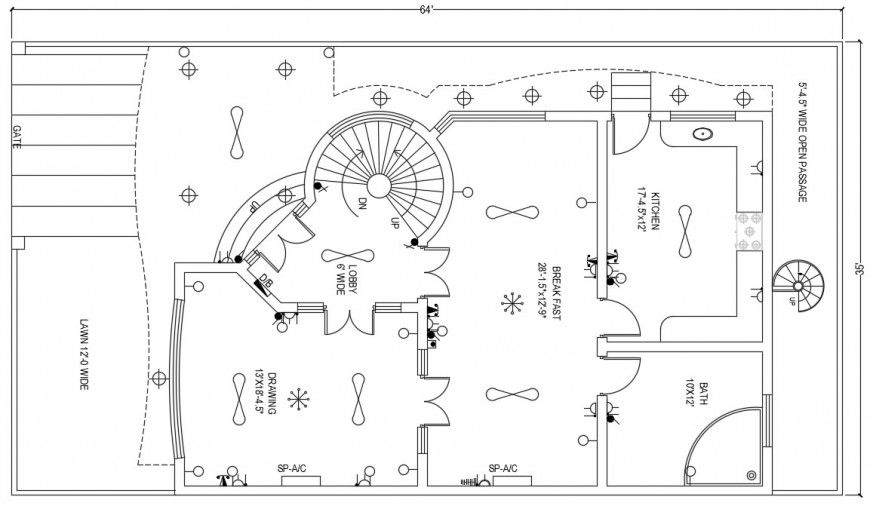2d cad drawing of an electrical lawn office room
Description
2d cad drawing of electrical lawn office room with drawing room and lobby area and breakfast area and kitchen area and bath area and wide open passage and electrical connection and other stair case with main gate and lawn area.
File Type:
DWG
File Size:
348 KB
Category::
Electrical
Sub Category::
Electrical Automation Systems
type:
Gold
Uploaded by:
Eiz
Luna
