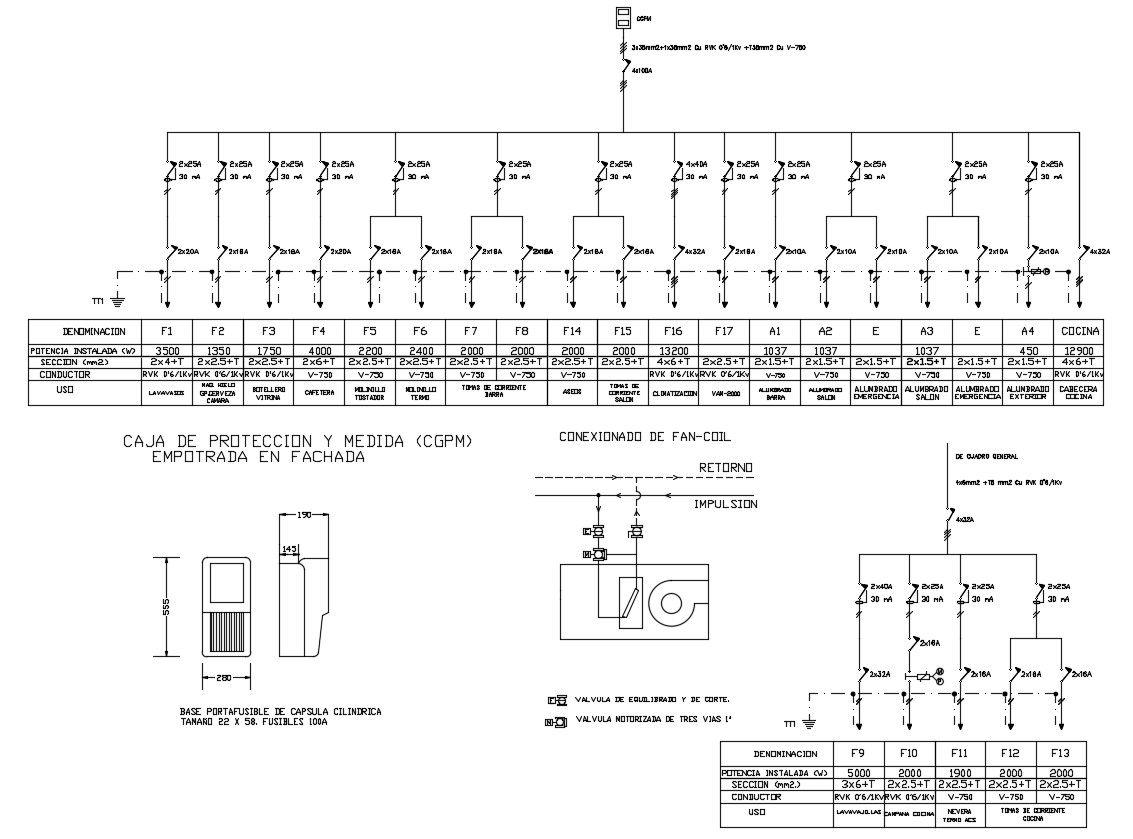2D DWG File Electric Circuit Model Cad Drawing Free Download
Description
2D DWG File Electric Circuit Model Cad Drawing Free Download; this is the simple drawing of the Electric Circuit Model with some texting details , its a CAD file format.
File Type:
DWG
File Size:
194 KB
Category::
Electrical
Sub Category::
Electrical Automation Systems
type:
Free
Uploaded by:
Rashmi
Solanki

