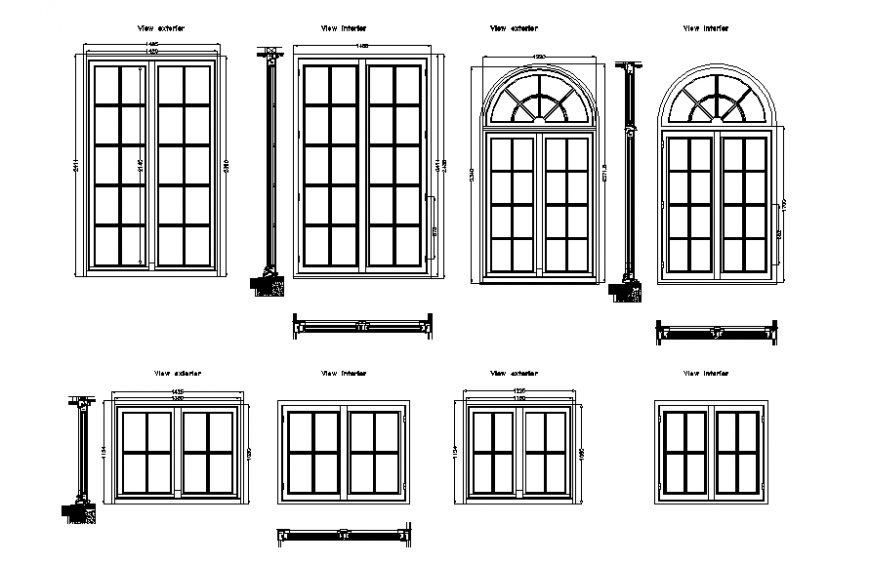Window Block Design with Dimension Detail
Description
Window Block Design with Dimension Detail, Exterior & Interior Elevation windows Design, & All hight Dimesnion, Plan & Section design also include.
File Type:
DWG
File Size:
609 KB
Category::
Dwg Cad Blocks
Sub Category::
Windows And Doors Dwg Blocks
type:
Gold
Uploaded by:
Eiz
Luna

