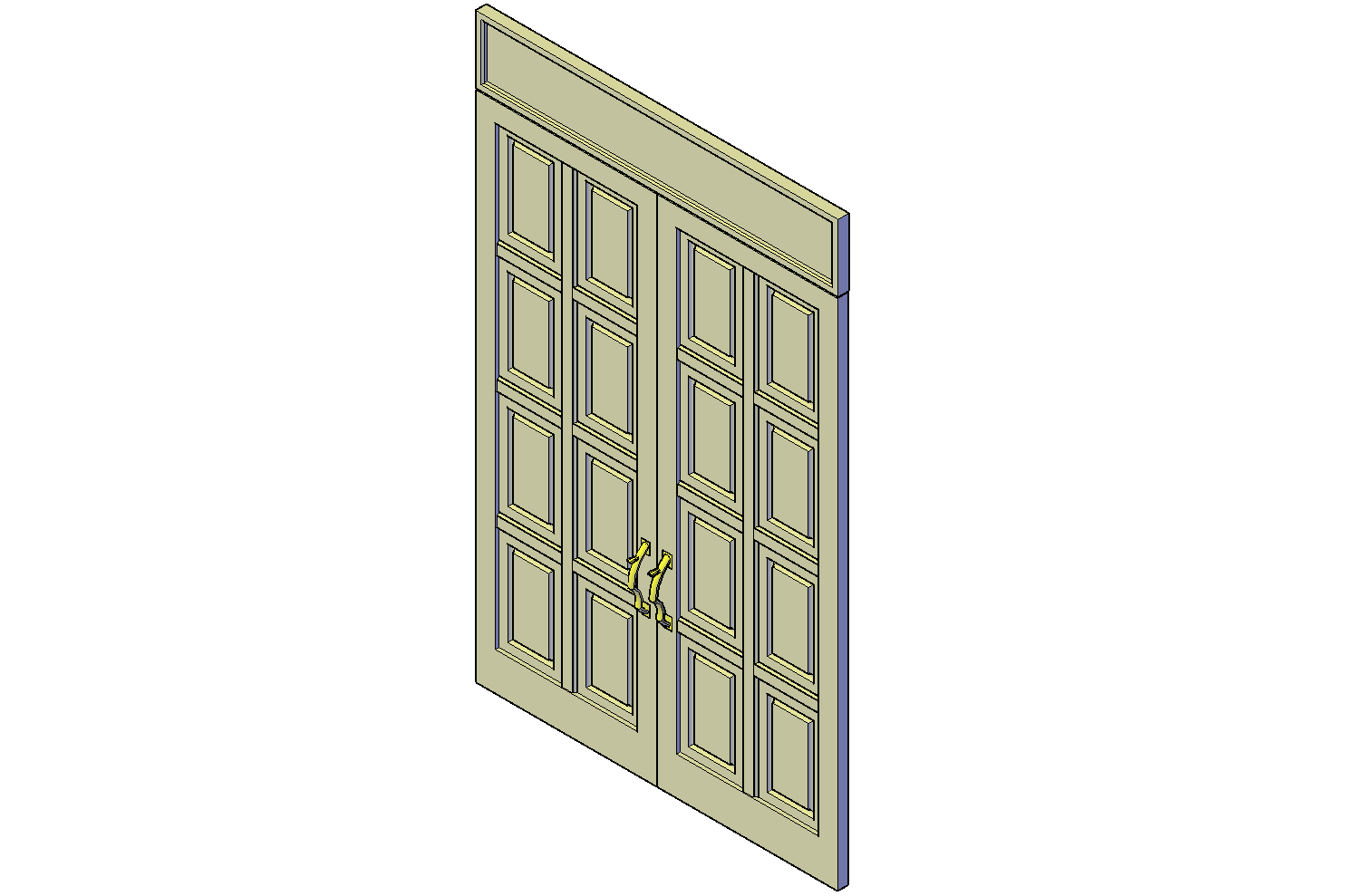Casement entrance double doors plan detail dwg file.
Description
Casement entrance double doors plan. A 3D double door with framing detail and handles in detail.
File Type:
DWG
File Size:
491 KB
Category::
Dwg Cad Blocks
Sub Category::
Windows And Doors Dwg Blocks
type:
Free

Uploaded by:
Liam
White
