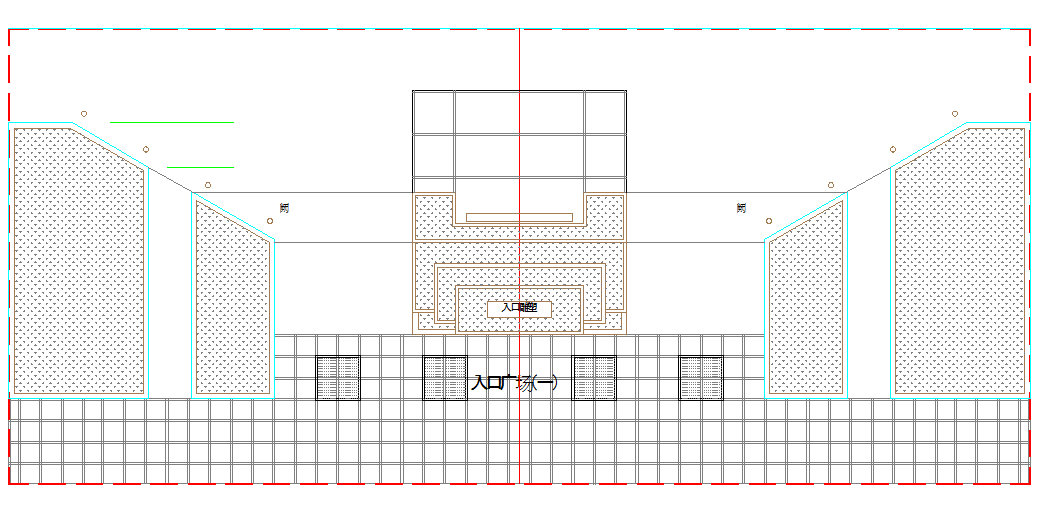Main Entrance Gate Design
Description
Main Entrance Gate Design. Que, Entrance Plaza, Entrance sculpture, etc detail. in DWG file Include the plan.
File Type:
DWG
File Size:
608 KB
Category::
Dwg Cad Blocks
Sub Category::
Windows And Doors Dwg Blocks
type:
Free
Uploaded by:
zalak
prajapati

