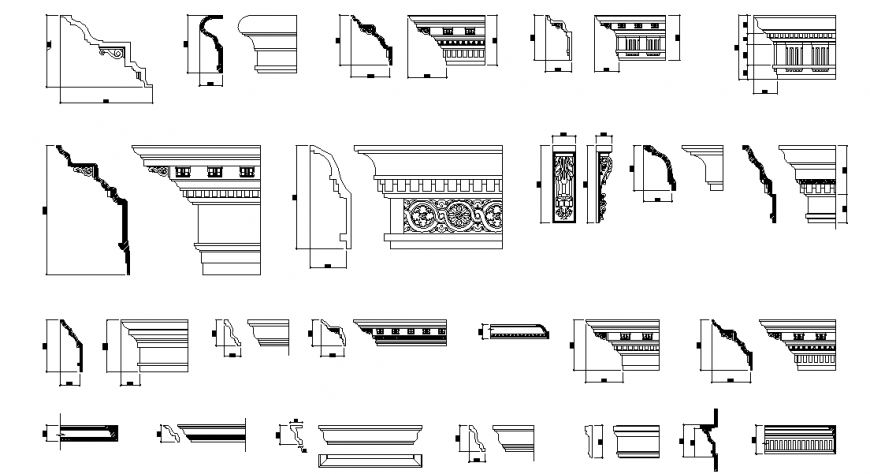Cornices and Mouldings For Building Elevation
Description
Cornices and Mouldings For Building Elevation, All different design of Cornices & Moulding With side Elevation & hight Dimension mansion & Arc shape type design also include the drawing.
File Type:
DWG
File Size:
280 KB
Category::
Dwg Cad Blocks
Sub Category::
Cad Logo And Symbol Block
type:
Gold
Uploaded by:
Eiz
Luna

