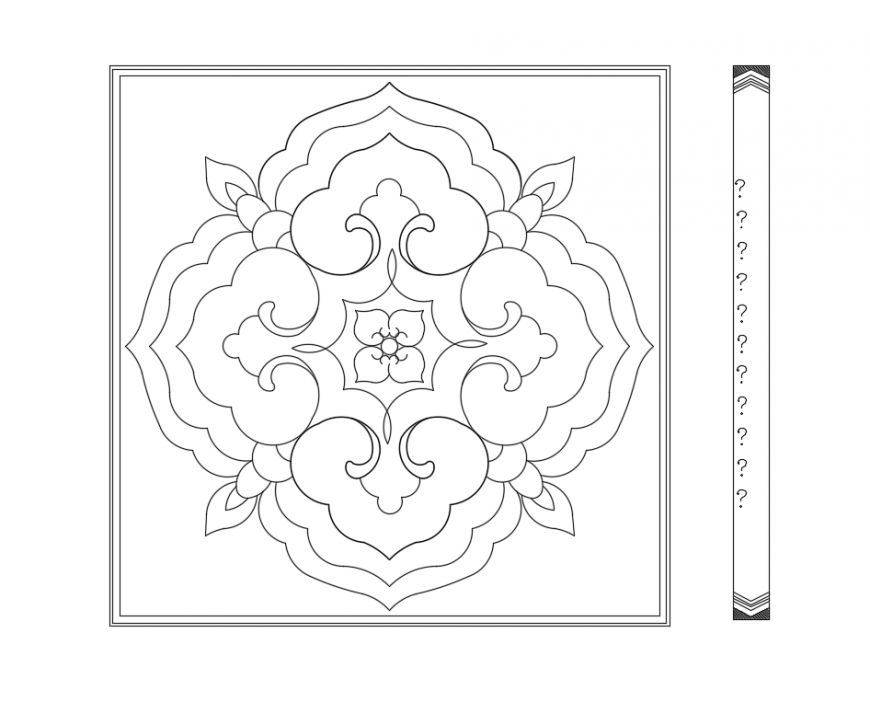Ceiling painting pattern cad front view cad block details dwg file
Description
Ceiling painting pattern cad front view cad block details that includes a detailed front view of paiting with size details, design details, hatching details, dimensions and much more of painting details.
File Type:
DWG
File Size:
15 KB
Category::
Dwg Cad Blocks
Sub Category::
Cad Logo And Symbol Block
type:
Gold
Uploaded by:
Eiz
Luna

