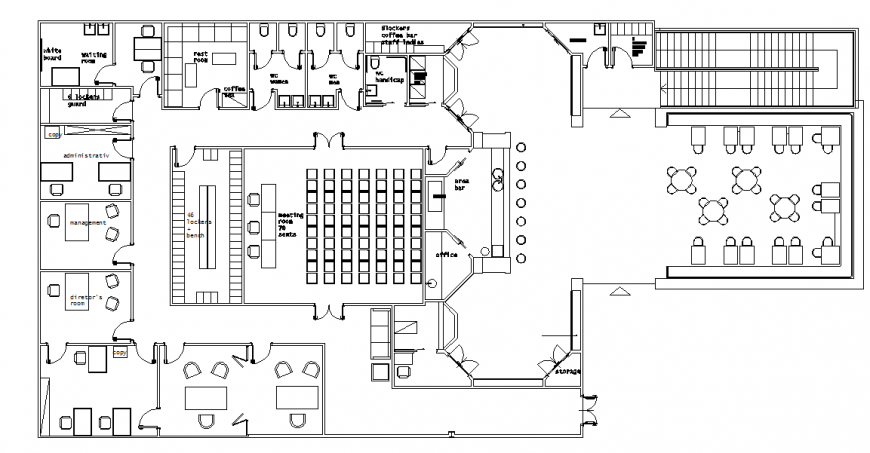Cultural Center Architectural Plan design in DWG file
Description
Cultural Center Architectural Plan design in DWG file, meeting room 70 seats, 46 lockers + bench, 6lockerscoffee bar staff ladies, administrativ, storage, diretor's room.
Uploaded by:
Eiz
Luna

