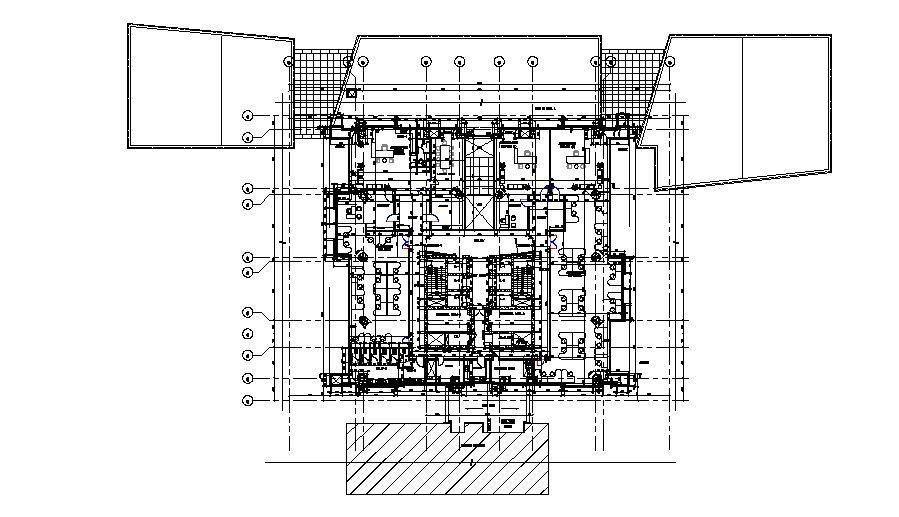Office Building Ground Floor Plan
Description
Download CAD drawing details of commercial building design plan which shows office furnished plan details along with building floor level detailing, office amenities and facilities detailing.

Uploaded by:
akansha
ghatge

