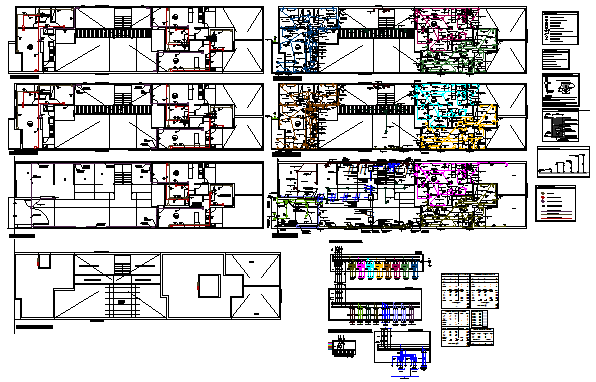ELECTRICAL layout of COMPLEX design drawing
Description
Here the ELECTRICAL layout of COMPLEX design drawing with plan design drawing, typical layout design drawing,foundation design drawing, detail design drawing in this auto cad file.
Uploaded by:
zalak
prajapati

